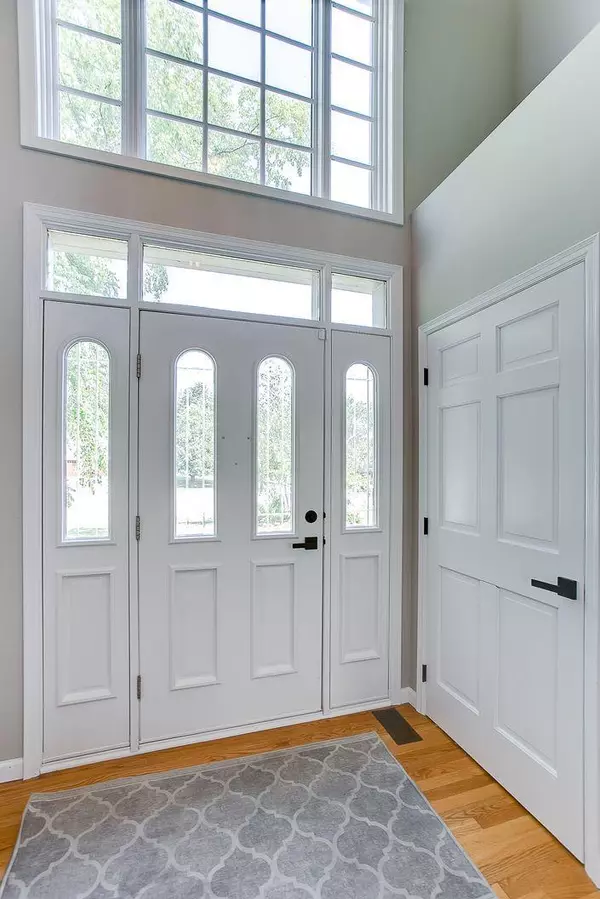$725,000
$725,000
For more information regarding the value of a property, please contact us for a free consultation.
4 Beds
4 Baths
4,322 SqFt
SOLD DATE : 04/04/2023
Key Details
Sold Price $725,000
Property Type Single Family Home
Sub Type Single Family Residence
Listing Status Sold
Purchase Type For Sale
Square Footage 4,322 sqft
Price per Sqft $167
Subdivision Swan Lake South Add
MLS Listing ID 6333819
Sold Date 04/04/23
Bedrooms 4
Full Baths 2
Half Baths 1
Three Quarter Bath 1
HOA Fees $18/ann
Year Built 1993
Annual Tax Amount $6,826
Tax Year 2022
Contingent None
Lot Size 0.380 Acres
Acres 0.38
Lot Dimensions 97x203x90x146x35
Property Description
This stunning 4 bedroom, 4 bathroom, 4,322 square foot house is the perfect blend of luxury and comfort. As you step inside, you'll be greeted by a beautiful main level family room with floor to ceiling windows that let in plenty of natural light, making the space feel bright and inviting.
The large eat-in kitchen is perfect for hosting family and friends with its stainless steel appliances, double oven, and ample counter space. A convenient main floor half bath makes entertaining even easier.
The well-appointed primary suite is a true escape featuring a double-sided fireplace that provides warmth and ambiance to both the bedroom and bathroom. The jetted tub is perfect for relaxing after a long day, and the walk-in closet offers plenty of storage space for your wardrobe. The finished basement offers a built-in wet bar making it the perfect space for entertaining or relaxing with your loved on. The private backyard is a true oasis with a pool, perfect for summertime fun and relaxation.
Location
State MN
County Hennepin
Zoning Residential-Single Family
Rooms
Basement Drainage System, Finished, Sump Pump, Walkout
Dining Room Breakfast Area, Eat In Kitchen, Separate/Formal Dining Room
Interior
Heating Forced Air
Cooling Central Air
Fireplaces Number 2
Fireplaces Type Two Sided, Family Room, Gas, Primary Bedroom, Stone, Wood Burning
Fireplace Yes
Appliance Cooktop, Dishwasher, Disposal, Dryer, Gas Water Heater, Microwave, Refrigerator, Wall Oven, Washer, Water Softener Owned
Exterior
Garage Attached Garage, Concrete, Garage Door Opener
Garage Spaces 3.0
Fence Wood
Pool Below Ground, Heated, Outdoor Pool
Roof Type Asphalt,Pitched
Parking Type Attached Garage, Concrete, Garage Door Opener
Building
Story Two
Foundation 1550
Sewer City Sewer/Connected
Water City Water/Connected
Level or Stories Two
Structure Type Brick/Stone,Stucco
New Construction false
Schools
School District Robbinsdale
Others
HOA Fee Include Other
Read Less Info
Want to know what your home might be worth? Contact us for a FREE valuation!

Our team is ready to help you sell your home for the highest possible price ASAP
GET MORE INFORMATION







