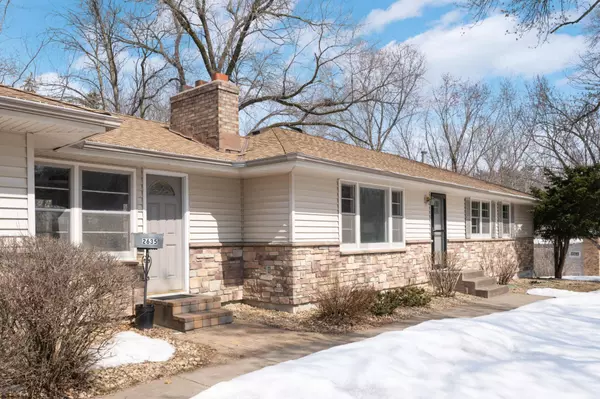$473,500
$469,900
0.8%For more information regarding the value of a property, please contact us for a free consultation.
4 Beds
2 Baths
2,536 SqFt
SOLD DATE : 05/05/2023
Key Details
Sold Price $473,500
Property Type Single Family Home
Sub Type Single Family Residence
Listing Status Sold
Purchase Type For Sale
Square Footage 2,536 sqft
Price per Sqft $186
Subdivision Cedar Crown 2Nd Add
MLS Listing ID 6348681
Sold Date 05/05/23
Bedrooms 4
Full Baths 1
Three Quarter Bath 1
Year Built 1957
Annual Tax Amount $4,685
Tax Year 2023
Contingent None
Lot Size 0.460 Acres
Acres 0.46
Lot Dimensions Irregular
Property Description
Bright and sunny walkout rambler with fabulous close-in mtka location. Private cul-de-sac site with
easy access to Hopkins HS and 169. Heavy refresh has hit a majority of finishes...painted
throughout...new carpet/flooring ...enameled woodwork...new lighting...new hardware...new
countertop/backsplash/sink/cooktop! Layout features main level laundry, large mudroom/flex space w/ adj
exterior deck, 3 bedrooms on main w/ walkthrough primary bath, nicely finished lower level with cozy
family room w/fp, 4th bedroom and steam shower bath. Cheerful living room has fp also! Can
accommodate a quick close! Solid exterior...great curl presence! Price includes $5k credit towards C/A unit. This one is a pleasure to show. Interior picture coming 3/30.
Location
State MN
County Hennepin
Zoning Residential-Single Family
Rooms
Basement Block, Finished, Full, Walkout
Dining Room Living/Dining Room, Separate/Formal Dining Room
Interior
Heating Forced Air
Cooling Central Air
Fireplaces Number 2
Fireplaces Type Family Room, Living Room, Wood Burning
Fireplace Yes
Appliance Cooktop, Dishwasher, Disposal, Gas Water Heater, Refrigerator, Stainless Steel Appliances, Wall Oven
Exterior
Garage Attached Garage, Concrete, Garage Door Opener
Garage Spaces 2.0
Fence None
Pool None
Roof Type Architecural Shingle,Asphalt,Pitched
Parking Type Attached Garage, Concrete, Garage Door Opener
Building
Lot Description Tree Coverage - Medium
Story One
Foundation 1558
Sewer City Sewer/Connected
Water City Water/Connected
Level or Stories One
Structure Type Brick Veneer,Vinyl Siding
New Construction false
Schools
School District Hopkins
Read Less Info
Want to know what your home might be worth? Contact us for a FREE valuation!

Our team is ready to help you sell your home for the highest possible price ASAP
GET MORE INFORMATION







