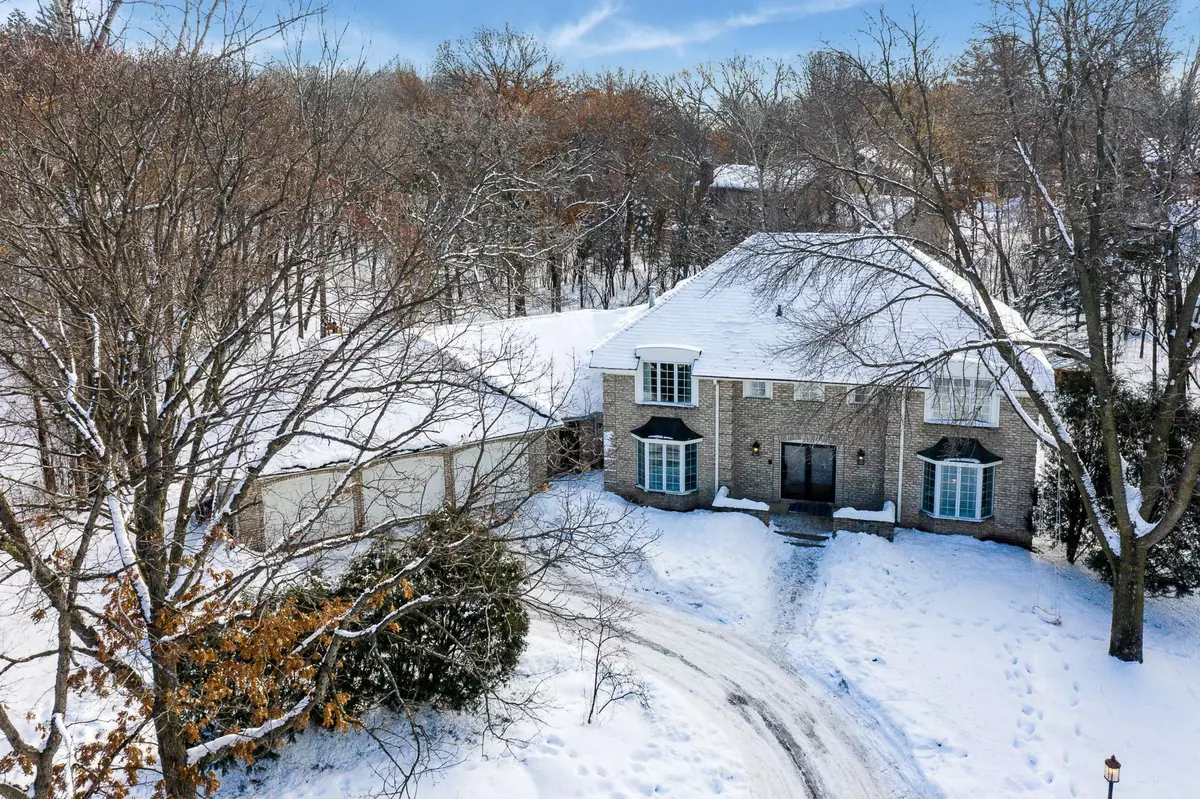$1,195,000
$1,250,000
4.4%For more information regarding the value of a property, please contact us for a free consultation.
5 Beds
5 Baths
5,500 SqFt
SOLD DATE : 05/24/2023
Key Details
Sold Price $1,195,000
Property Type Single Family Home
Sub Type Single Family Residence
Listing Status Sold
Purchase Type For Sale
Square Footage 5,500 sqft
Price per Sqft $217
Subdivision Lothlorien
MLS Listing ID 6331363
Sold Date 05/24/23
Bedrooms 5
Full Baths 3
Half Baths 2
Year Built 1982
Annual Tax Amount $12,386
Tax Year 2022
Contingent None
Lot Size 1.130 Acres
Acres 1.13
Lot Dimensions 64x230x441x134
Property Description
Relaxed French manor architecture invites you into sophisticated yet comfortable style. From the stately brick façade and slate-replica roof, to the copper-clad bay windows, you are sure to be impressed by the quality, elegance, and generous floorplan. The open kitchen offers hardwood floors, enameled cabinetry, granite counters, SubZero refrigeration, double ovens, gas cooktop, and a center island. Large living, dining, and family rooms on the main floor feature numerous built-ins and thoughtful updates. Convenient main floor laundry and study. A cozy four-season porch and maintenance free deck overlook the private 1.13 acre setting. Four bedrooms upstairs include a stunning newly remodeled owners retreat featuring separate tub, shower and water closet, plus walk-in closet. Finished walk-out lower level has a second kitchen and huge family room warmed by a fireplace, plus a guest bedroom, full bath, and storage areas. Tastefully updated throughout to current trends and colors.
Location
State MN
County Hennepin
Zoning Residential-Single Family
Rooms
Basement Block, Drain Tiled, Sump Pump, Walkout
Dining Room Breakfast Bar, Kitchen/Dining Room, Separate/Formal Dining Room
Interior
Heating Forced Air, Humidifier, Zoned
Cooling Central Air, Zoned
Fireplaces Number 2
Fireplaces Type Wood Burning
Fireplace Yes
Appliance Cooktop, Disposal, Double Oven, Dryer, Exhaust Fan, Freezer, Humidifier, Gas Water Heater, Microwave, Refrigerator, Stainless Steel Appliances, Washer, Water Softener Owned
Exterior
Garage Attached Garage, Garage Door Opener
Garage Spaces 3.0
Pool None
Roof Type Age Over 8 Years,Rubber,Slate
Parking Type Attached Garage, Garage Door Opener
Building
Lot Description Tree Coverage - Heavy
Story Two
Foundation 2109
Sewer City Sewer/Connected
Water City Water/Connected
Level or Stories Two
Structure Type Brick/Stone,Cedar
New Construction false
Schools
School District Hopkins
Read Less Info
Want to know what your home might be worth? Contact us for a FREE valuation!

Our team is ready to help you sell your home for the highest possible price ASAP
GET MORE INFORMATION







