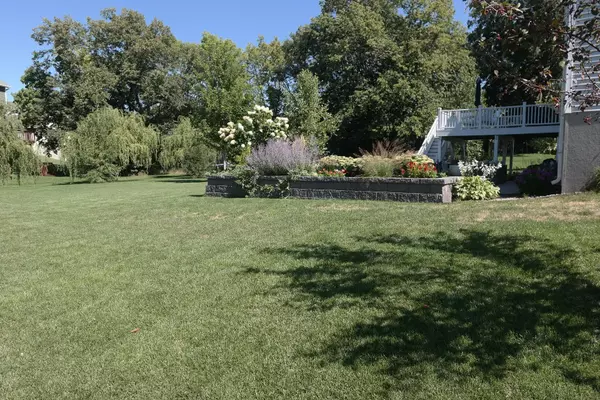$762,323
$750,000
1.6%For more information regarding the value of a property, please contact us for a free consultation.
6 Beds
5 Baths
4,778 SqFt
SOLD DATE : 05/22/2023
Key Details
Sold Price $762,323
Property Type Single Family Home
Sub Type Single Family Residence
Listing Status Sold
Purchase Type For Sale
Square Footage 4,778 sqft
Price per Sqft $159
Subdivision Maple Glen 4Th Add
MLS Listing ID 6340442
Sold Date 05/22/23
Bedrooms 6
Full Baths 3
Half Baths 1
Three Quarter Bath 1
Year Built 2013
Annual Tax Amount $6,290
Tax Year 2022
Contingent None
Lot Size 0.430 Acres
Acres 0.43
Lot Dimensions 56x167x203x160
Property Description
Multiple Offers, Wow what a home. These are the words one will say as they walk through this home and the .43 acre yard. (Over $200k in improvements) One will love the large lot w/beautiful landscaping,16'x 16' main. free deck, oversized paver patio with built in benches and a built-in gas fireplace. As you enter this large foundation home you will be at "awe" with the expansive and elegant, large , open, main level, large upper level, and the newly, completed $100k basement will amaze the fussiest of buyers. The upper level offers 4 large bedrooms, a family room, a laundry room, 3 baths and an amazing, vaulted primary bedroom with 2 impressive, walk-in closets. The newly completed lower level is stunning, from the custom bar with imported tile, to the 6' 6" fireplace, the 3/4 bathroom also boasting imported, custom tilework. The lower level was completed with quality craftsmanship and designer finishes!! Call today to set up a time to view this rare 2 story on a .43-acre lot.
Location
State MN
County Scott
Zoning Residential-Single Family
Rooms
Basement Daylight/Lookout Windows, Drain Tiled, Drainage System, Finished, Full, Storage Space
Dining Room Kitchen/Dining Room, Separate/Formal Dining Room
Interior
Heating Forced Air
Cooling Central Air
Fireplaces Number 2
Fireplaces Type Circulating, Electric, Family Room, Fireplace Footings, Free Standing, Gas, Living Room
Fireplace Yes
Appliance Air-To-Air Exchanger, Cooktop, Dishwasher, Disposal, Double Oven, Dryer, Humidifier, Gas Water Heater, Microwave, Refrigerator, Stainless Steel Appliances, Wall Oven, Washer, Water Softener Owned, Wine Cooler
Exterior
Garage Attached Garage, Asphalt, Garage Door Opener
Garage Spaces 3.0
Fence Invisible
Roof Type Asphalt,Pitched
Parking Type Attached Garage, Asphalt, Garage Door Opener
Building
Lot Description Tree Coverage - Light
Story Two
Foundation 1626
Sewer City Sewer/Connected, City Sewer - In Street
Water City Water/Connected, City Water - In Street
Level or Stories Two
Structure Type Brick/Stone,Vinyl Siding
New Construction false
Schools
School District Prior Lake-Savage Area Schools
Read Less Info
Want to know what your home might be worth? Contact us for a FREE valuation!

Our team is ready to help you sell your home for the highest possible price ASAP
GET MORE INFORMATION







