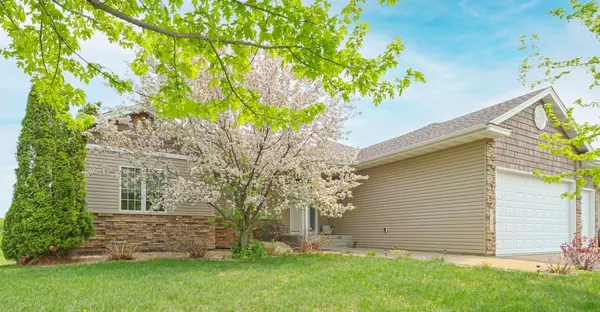$453,000
$469,000
3.4%For more information regarding the value of a property, please contact us for a free consultation.
3 Beds
3 Baths
2,566 SqFt
SOLD DATE : 06/28/2023
Key Details
Sold Price $453,000
Property Type Single Family Home
Sub Type Single Family Residence
Listing Status Sold
Purchase Type For Sale
Square Footage 2,566 sqft
Price per Sqft $176
Subdivision Brookfield 1St Add
MLS Listing ID 6356896
Sold Date 06/28/23
Bedrooms 3
Full Baths 2
Half Baths 1
Year Built 2007
Annual Tax Amount $4,306
Tax Year 2022
Contingent None
Lot Size 0.550 Acres
Acres 0.55
Lot Dimensions 80x198
Property Description
Spacious, well-constructed walkout rambler on an oversized city lot. The home has vaulted ceilings,
hardwood floors, and (2) gas fireplaces. The lower level family room has plenty of room for everyone to enjoy. Lower-level bedrooms and baths have an outside shell, which can be quickly finished for
additional baths and two more bedrooms—large room sizes for all. The huge lower-level family room
could easily add a wet bar. The home has a paver brick patio for entertaining outdoor space. The heated garage has 8' doors and a 10' ceiling. Close to the new Brookside Elementary School, walking trails, multiple parks, shopping, dining, and more, Welcome home!
Location
State MN
County Anoka
Zoning Residential-Single Family
Rooms
Basement Block, Drain Tiled, Full, Partially Finished, Storage Space, Sump Pump, Walkout
Dining Room Breakfast Bar, Kitchen/Dining Room, Living/Dining Room
Interior
Heating Forced Air
Cooling Central Air
Fireplaces Number 2
Fireplaces Type Family Room, Gas, Insert, Living Room
Fireplace Yes
Appliance Air-To-Air Exchanger, Dishwasher, Disposal, Dryer, Exhaust Fan, Freezer, Humidifier, Gas Water Heater, Microwave, Range, Refrigerator, Washer
Exterior
Parking Features Attached Garage, Asphalt, Garage Door Opener, Heated Garage, Insulated Garage
Garage Spaces 3.0
Building
Lot Description Tree Coverage - Light, Underground Utilities
Story One
Foundation 1650
Sewer City Sewer/Connected
Water City Water/Connected
Level or Stories One
Structure Type Brick/Stone,Vinyl Siding
New Construction false
Schools
School District Anoka-Hennepin
Read Less Info
Want to know what your home might be worth? Contact us for a FREE valuation!

Our team is ready to help you sell your home for the highest possible price ASAP






