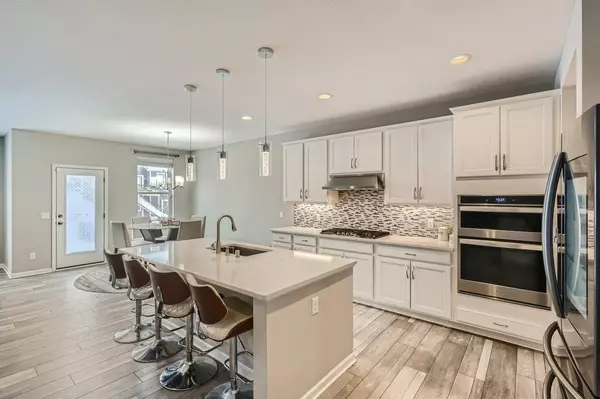$580,000
$550,000
5.5%For more information regarding the value of a property, please contact us for a free consultation.
6 Beds
4 Baths
4,368 SqFt
SOLD DATE : 07/07/2023
Key Details
Sold Price $580,000
Property Type Single Family Home
Sub Type Single Family Residence
Listing Status Sold
Purchase Type For Sale
Square Footage 4,368 sqft
Price per Sqft $132
Subdivision Southridge Third Add
MLS Listing ID 6320459
Sold Date 07/07/23
Bedrooms 6
Full Baths 3
Half Baths 1
HOA Fees $68/mo
Year Built 2018
Annual Tax Amount $7,248
Tax Year 2023
Contingent None
Lot Size 8,712 Sqft
Acres 0.2
Lot Dimensions 64x127x64x125x
Property Description
Welcome home to this former model like-new construction property in the desirable Southridge Development of Woodbury! No option was missed with this all-inclusive open floor plan with endless natural light throughout! Beautiful hardwood floors across the main level. Gourmet kitchen with all the bells and whistles; gorgeous white cabinets, quartz counters, backsplash, top-end stainless steel appliances, and butler's pantry. Convenient study nook and mud room off the kitchen. Main floor office that can double as a guest bedroom if desired. A gas fireplace with stone accent wall warms the living room. The open staircase leads you to the upper level with 4 bedrooms, full guest bath, and a huge loft. Spacious master bedroom and bath that is the ultimate haven at the end of the day! Separate tub and shower, dual sinks and his and hers walk-in closets. The basement is fully finished with a 6th bedroom. Relax on the deck or patio overlooking the flat backyard. Includes a community pool.
Location
State MN
County Washington
Zoning Residential-Single Family
Rooms
Basement Finished, Full, Concrete
Dining Room Breakfast Area, Informal Dining Room, Separate/Formal Dining Room
Interior
Heating Forced Air
Cooling Central Air
Fireplaces Number 1
Fireplaces Type Gas
Fireplace Yes
Appliance Air-To-Air Exchanger, Cooktop, Dishwasher, Disposal, Dryer, Exhaust Fan, Gas Water Heater, Microwave, Wall Oven, Washer, Water Softener Owned
Exterior
Garage Attached Garage
Garage Spaces 2.0
Fence None
Pool None
Roof Type Age 8 Years or Less
Parking Type Attached Garage
Building
Lot Description Tree Coverage - Light, Underground Utilities
Story Two
Foundation 1500
Sewer City Sewer/Connected
Water City Water/Connected
Level or Stories Two
Structure Type Brick/Stone,Vinyl Siding
New Construction false
Schools
School District South Washington County
Others
HOA Fee Include Professional Mgmt,Recreation Facility,Trash,Shared Amenities
Special Listing Condition Short Sale
Read Less Info
Want to know what your home might be worth? Contact us for a FREE valuation!

Our team is ready to help you sell your home for the highest possible price ASAP
GET MORE INFORMATION







