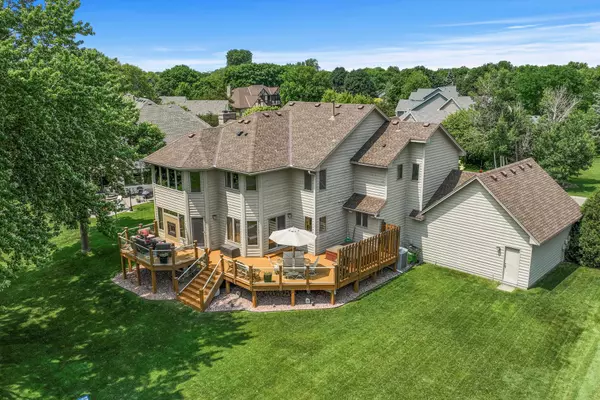$640,000
$640,000
For more information regarding the value of a property, please contact us for a free consultation.
4 Beds
4 Baths
4,635 SqFt
SOLD DATE : 08/08/2023
Key Details
Sold Price $640,000
Property Type Single Family Home
Sub Type Single Family Residence
Listing Status Sold
Purchase Type For Sale
Square Footage 4,635 sqft
Price per Sqft $138
Subdivision The Highlands Of Edinburgh 5Th
MLS Listing ID 6380036
Sold Date 08/08/23
Bedrooms 4
Full Baths 2
Half Baths 1
Three Quarter Bath 1
HOA Fees $15/ann
Year Built 1991
Annual Tax Amount $7,905
Tax Year 2022
Contingent None
Lot Size 0.300 Acres
Acres 0.3
Lot Dimensions 89 x 134 x 119 x 125
Property Description
Stately home situated on the 9th fairway. These golf course homes are hard to come by, and this one's special - an entertainer's dream! Three dining spaces (one with an indoor grill), large deck with hot tub & outdoor fireplace, lower level complete with billiards, air hockey, bar area, entertainment center with built-in speakers & a workout room with glass doors. Smart floorplan has a beautiful, welcoming foyer, large central kitchen for gathering, main floor laundry, and four BRs on the same level. The primary suite includes large private bath, dual closets & a flex room area overlooking the golf course thanks to a high-end $200K+ building addition. All of the windows at the back of the home were replaced about 8 years ago. In-ground sprinklers keep the lawn pristine & the cluster of mature trees at the southwest corner of the lot are a great natural buffer between the golf course & property. Solid home & neighborhood - a beautiful spot for creating memories with the ones you love.
Location
State MN
County Hennepin
Zoning Residential-Single Family
Rooms
Basement Block, Finished, Full, Storage Space
Dining Room Informal Dining Room, Kitchen/Dining Room, Separate/Formal Dining Room
Interior
Heating Forced Air
Cooling Central Air
Fireplaces Number 3
Fireplaces Type Two Sided, Brick, Family Room, Gas, Stone, Wood Burning
Fireplace Yes
Appliance Cooktop, Dishwasher, Disposal, Dryer, Exhaust Fan, Gas Water Heater, Indoor Grill, Microwave, Refrigerator, Stainless Steel Appliances, Wall Oven, Washer, Water Softener Owned
Exterior
Garage Attached Garage, Asphalt, Garage Door Opener
Garage Spaces 3.0
Fence None
Pool None
Roof Type Age 8 Years or Less
Parking Type Attached Garage, Asphalt, Garage Door Opener
Building
Lot Description Public Transit (w/in 6 blks), On Golf Course, Tree Coverage - Light
Story Two
Foundation 1600
Sewer City Sewer/Connected
Water City Water/Connected
Level or Stories Two
Structure Type Brick/Stone,Cedar
New Construction false
Schools
School District Osseo
Others
HOA Fee Include Other,Professional Mgmt
Read Less Info
Want to know what your home might be worth? Contact us for a FREE valuation!

Our team is ready to help you sell your home for the highest possible price ASAP
GET MORE INFORMATION







