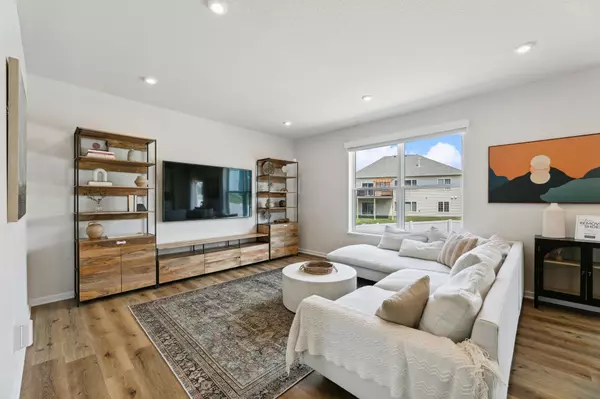$532,000
$539,900
1.5%For more information regarding the value of a property, please contact us for a free consultation.
3 Beds
3 Baths
2,175 SqFt
SOLD DATE : 08/04/2023
Key Details
Sold Price $532,000
Property Type Single Family Home
Sub Type Single Family Residence
Listing Status Sold
Purchase Type For Sale
Square Footage 2,175 sqft
Price per Sqft $244
Subdivision Haven Rdg 3Rd Add
MLS Listing ID 6390144
Sold Date 08/04/23
Bedrooms 3
Full Baths 2
Half Baths 1
HOA Fees $53/mo
Year Built 2021
Annual Tax Amount $4,878
Tax Year 2023
Contingent None
Lot Size 7,840 Sqft
Acres 0.18
Lot Dimensions 65x120x65x120
Property Description
Welcome to 13755 Crownline Drive NE, a nearly brand-new marvel, constructed in 2021. This charming 3-bed, 3-bath property brims with modern upgrades and stylish design details that set it apart. Featuring a versatile loft, a generous 2-car garage, and a basement ready for your customization, this home offers unlimited potential. Nestled across from a wonderful neighborhood park, this home delivers modern, comfortable living in a delightful setting. Bask in the airy atmosphere provided by the high ceilings and functional floor plan on the main level. The kitchen is a showstopper, decked out in high-quality finishes and outfitted with pull-out drawers. The added bonus of potential open enrollment in the desirable Prior Lake 719 school district is a rare find. With its location in the desirable Summit Preserve neighborhood, this home strikes the perfect balance between lifestyle, comfort, and convenience.
Location
State MN
County Scott
Zoning Residential-Single Family
Rooms
Basement Drain Tiled, Egress Window(s), Full, Sump Pump, Unfinished
Dining Room Informal Dining Room
Interior
Heating Forced Air
Cooling Central Air
Fireplace No
Appliance Air-To-Air Exchanger, Dishwasher, Microwave, Range, Refrigerator, Stainless Steel Appliances, Washer
Exterior
Garage Attached Garage, Asphalt
Garage Spaces 2.0
Fence Composite, Full
Parking Type Attached Garage, Asphalt
Building
Lot Description Tree Coverage - Light
Story Two
Foundation 920
Sewer City Sewer/Connected
Water City Water/Connected
Level or Stories Two
Structure Type Brick/Stone,Fiber Cement,Shake Siding,Vinyl Siding
New Construction false
Schools
School District Shakopee
Others
HOA Fee Include Trash,Shared Amenities,Water
Restrictions Mandatory Owners Assoc,Pets - Cats Allowed,Pets - Dogs Allowed
Read Less Info
Want to know what your home might be worth? Contact us for a FREE valuation!

Our team is ready to help you sell your home for the highest possible price ASAP
GET MORE INFORMATION







