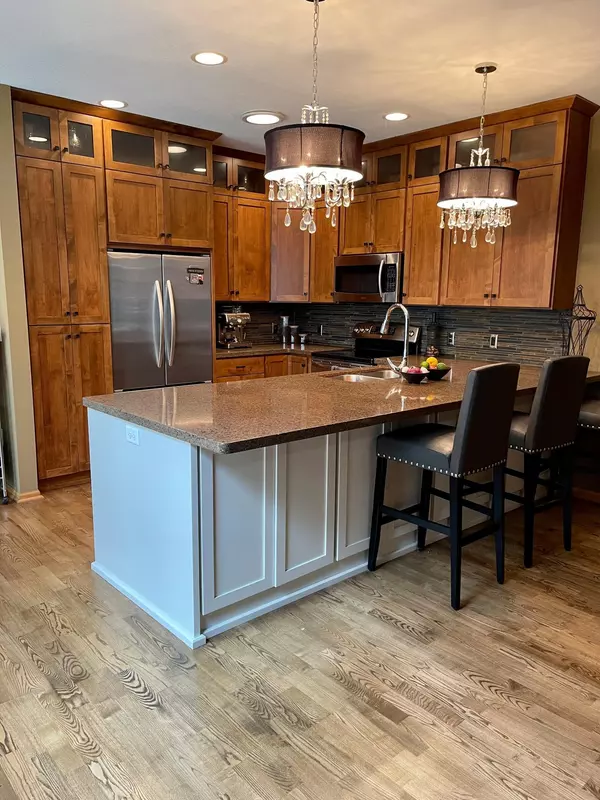$330,000
$339,900
2.9%For more information regarding the value of a property, please contact us for a free consultation.
2 Beds
2 Baths
1,540 SqFt
SOLD DATE : 09/22/2023
Key Details
Sold Price $330,000
Property Type Townhouse
Sub Type Townhouse Quad/4 Corners
Listing Status Sold
Purchase Type For Sale
Square Footage 1,540 sqft
Price per Sqft $214
Subdivision Prairie Pointe Condo
MLS Listing ID 6387259
Sold Date 09/22/23
Bedrooms 2
Full Baths 1
Three Quarter Bath 1
HOA Fees $266/qua
Year Built 1996
Annual Tax Amount $4,798
Tax Year 2022
Contingent None
Property Description
Prairie Pointe Condo, a coveted residence that seamlessly blends style and convenience. Step into this desirable one level quad-home to discover an updated open floor plan adorned with exquisite features. Custom alder cabinets with sleek silestone countertops and a stylish slate backsplash create an elegant ambiance in the kitchen. Stainless steel appliances, ceramic and hardwood floors, and a high-efficiency washer further enhance the modern living experience. Relax by the gas fireplace with a slate surround and a built-in mantel and cabinets, creating a cozy atmosphere. The abundant natural light streaming through solar tubes and Andersen double hung tilt wash windows, adorned with silhouette blinds, adds warmth and charm to every corner. Outside, a charming paver patio in the courtyard beckons you to enjoy the fresh air and serene surroundings. Additionally, a spacious 2-car garage with attic storage provides ample space for your belongings.
Location
State WI
County St. Croix
Zoning Residential-Single Family
Rooms
Basement None
Dining Room Breakfast Area
Interior
Heating Forced Air
Cooling Central Air
Fireplaces Number 1
Fireplaces Type Gas, Stone
Fireplace Yes
Appliance Dishwasher, Disposal, Dryer, Range, Refrigerator, Stainless Steel Appliances, Washer, Water Softener Owned
Exterior
Garage Attached Garage, Asphalt, Garage Door Opener, Storage
Garage Spaces 2.0
Fence Vinyl
Roof Type Age 8 Years or Less
Parking Type Attached Garage, Asphalt, Garage Door Opener, Storage
Building
Story One
Foundation 1540
Sewer City Sewer/Connected
Water City Water/Connected
Level or Stories One
Structure Type Vinyl Siding
New Construction false
Schools
School District Hudson
Others
HOA Fee Include Hazard Insurance,Lawn Care,Maintenance Grounds,Snow Removal
Restrictions Mandatory Owners Assoc,Rentals not Permitted,Pets - Cats Allowed,Pets - Dogs Allowed
Read Less Info
Want to know what your home might be worth? Contact us for a FREE valuation!

Our team is ready to help you sell your home for the highest possible price ASAP
GET MORE INFORMATION







