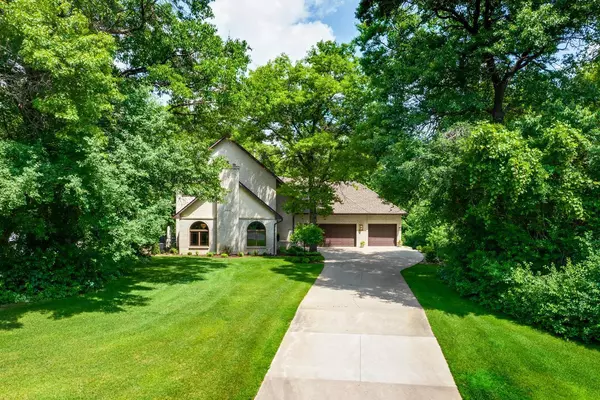$685,000
$685,000
For more information regarding the value of a property, please contact us for a free consultation.
4 Beds
5 Baths
3,750 SqFt
SOLD DATE : 09/29/2023
Key Details
Sold Price $685,000
Property Type Single Family Home
Sub Type Single Family Residence
Listing Status Sold
Purchase Type For Sale
Square Footage 3,750 sqft
Price per Sqft $182
Subdivision Fox Ridge Estates
MLS Listing ID 6389941
Sold Date 09/29/23
Bedrooms 4
Full Baths 2
Half Baths 2
Three Quarter Bath 1
Year Built 1992
Annual Tax Amount $5,190
Tax Year 2023
Contingent None
Lot Size 0.850 Acres
Acres 0.85
Lot Dimensions 200x192x168x35x170
Property Description
A meticulously maintained gem on a cul-de-sac on a beautiful large private wooded lot with abundant wildlife overlooking Trott Brook. The home features Indiana Limestone front steps, flawless Santos Mahogany wood flooring, and a pristine kitchen with granite countertops and backsplash with updated appliances. Updated bathrooms with heated flooring, stone countertops, jacuzzi tubs, and steam shower. A main level office that can easily be converted to a 5th bedroom. The lower level walkout features a game room, full wet bar, fireplace, and rec area. Entertain by the beautiful in-ground pool with updated equipment, large concrete patio while listening to music on the outdoor sound system. Extra features include an oversize 3-car insulated heated garage with ½ bath, new roof, furnace, and water heaters. Updated A/C, siding, windows, and carpet. Sound system inside and out, in-ground sprinkler system, maintenance-free decking, and fiber optic pool lights. 1-year home warranty included.
Location
State MN
County Anoka
Zoning Residential-Single Family
Body of Water Trott Brook
Rooms
Basement Block, Daylight/Lookout Windows, Drain Tiled, Egress Window(s), Finished, Full, Sump Pump, Walkout
Dining Room Breakfast Bar, Living/Dining Room
Interior
Heating Forced Air, Fireplace(s), Radiant Floor
Cooling Central Air
Fireplaces Number 2
Fireplaces Type Family Room, Gas, Living Room
Fireplace Yes
Appliance Air-To-Air Exchanger, Cooktop, Dishwasher, Disposal, Dryer, Exhaust Fan, Humidifier, Gas Water Heater, Microwave, Range, Refrigerator, Stainless Steel Appliances, Wall Oven, Washer, Water Softener Owned
Exterior
Garage Attached Garage, Concrete, Heated Garage, Insulated Garage
Garage Spaces 3.0
Fence Partial, Split Rail
Pool Below Ground, Heated, Outdoor Pool
Waterfront true
Waterfront Description Creek/Stream,River View
Roof Type Age 8 Years or Less,Asphalt,Pitched
Parking Type Attached Garage, Concrete, Heated Garage, Insulated Garage
Building
Lot Description Tree Coverage - Heavy
Story Two
Foundation 1280
Sewer Septic System Compliant - Yes
Water Private, Well
Level or Stories Two
Structure Type Brick/Stone,Stucco,Vinyl Siding
New Construction false
Schools
School District Anoka-Hennepin
Read Less Info
Want to know what your home might be worth? Contact us for a FREE valuation!

Our team is ready to help you sell your home for the highest possible price ASAP
GET MORE INFORMATION







