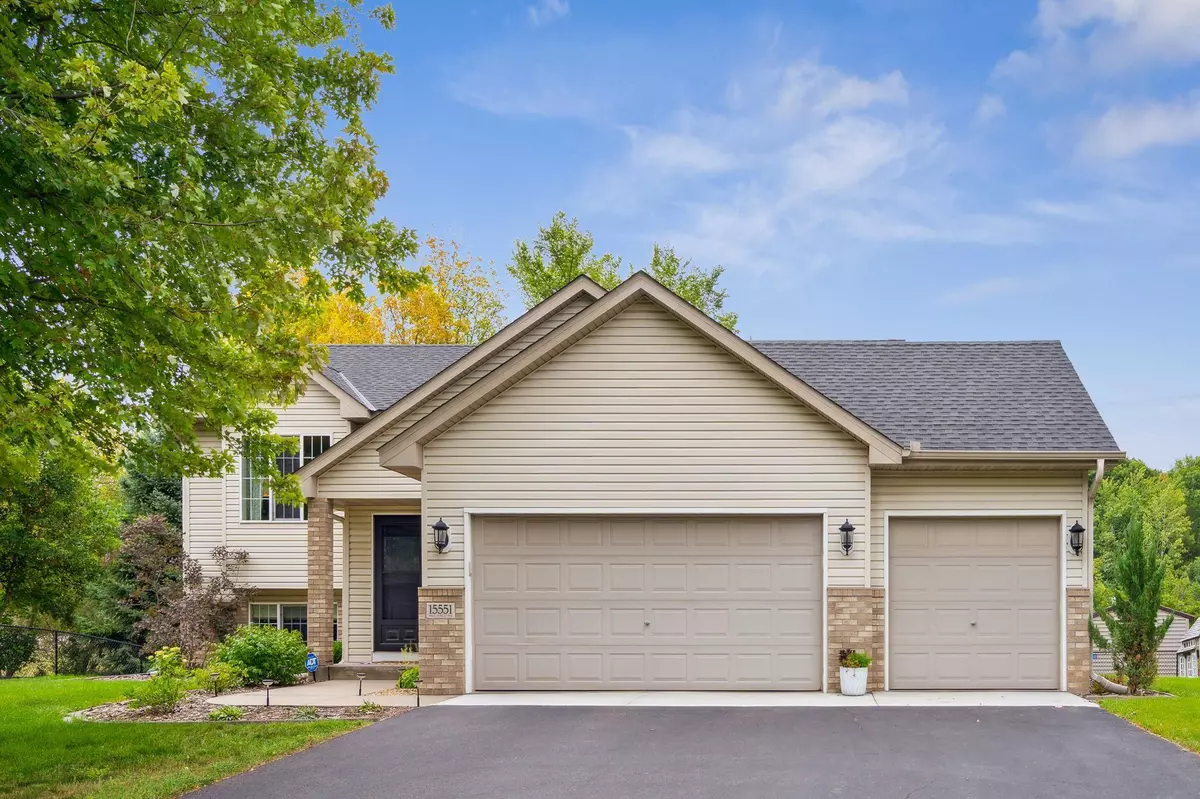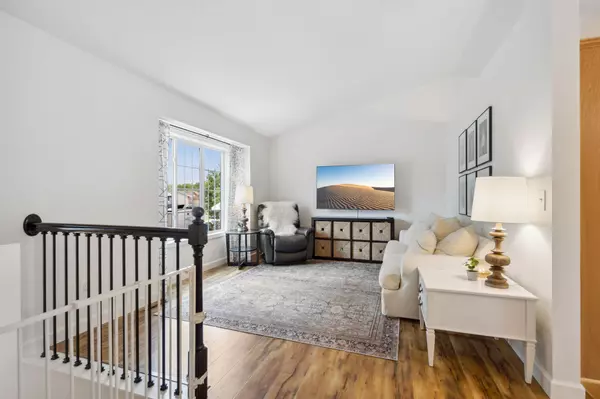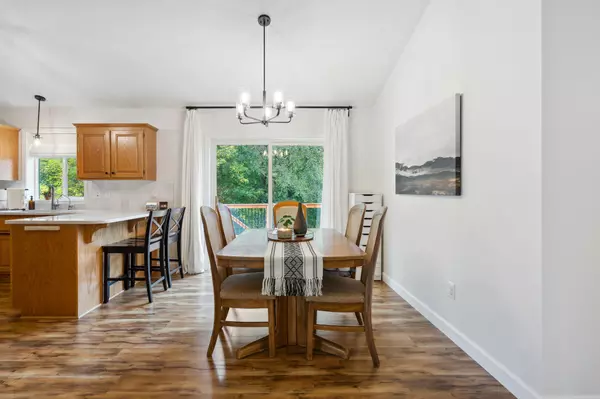$430,000
$429,900
For more information regarding the value of a property, please contact us for a free consultation.
4 Beds
3 Baths
2,278 SqFt
SOLD DATE : 10/13/2023
Key Details
Sold Price $430,000
Property Type Single Family Home
Sub Type Single Family Residence
Listing Status Sold
Purchase Type For Sale
Square Footage 2,278 sqft
Price per Sqft $188
Subdivision Sophies Manor
MLS Listing ID 6430112
Sold Date 10/13/23
Bedrooms 4
Full Baths 2
Three Quarter Bath 1
Year Built 2005
Annual Tax Amount $3,482
Tax Year 2023
Contingent None
Lot Size 0.400 Acres
Acres 0.4
Lot Dimensions 80x233x86x198
Property Description
Andover school district, 4 bedrooms (two of which have huge, walk-in closets), 3 completely remodeled
bathrooms, oversized stamped concrete patio, pristine, newly-added deck, updated kitchen and new flooring
throughout home; what more can you ask for?
This home doesn't miss a beat. With it's fresh, clean paint palette, upgraded white trim, stylishly
remodeled bathrooms with black, matte tile floors and white quartz countertops you can't help but feel
good everyday.
The basement (which was finished in 2018) boasts a 4th bedroom, a showstopper of a bathroom with gleaming
quartz double sinks, built-in cabinetry with a vanity and a custom tile shower & tub. The bright, cozy
family room is the perfect spot to hangout and relax. It has plush, neutral carpet and walks out to a
huge, stamped concrete patio (added in 2019) surrounded by ample green space with a new fence to contain
your fur babies.
New roof, new washer and new dryer all in 2021. All you have to do is move-in and enjoy!
Location
State MN
County Anoka
Zoning Residential-Multi-Family
Rooms
Basement Drain Tiled, Finished, Full, Walkout
Dining Room Informal Dining Room
Interior
Heating Forced Air
Cooling Central Air
Fireplace No
Appliance Air-To-Air Exchanger, Dishwasher, Disposal, Dryer, Electric Water Heater, Freezer, Microwave, Range, Refrigerator, Stainless Steel Appliances, Washer, Water Softener Owned
Exterior
Parking Features Attached Garage, Asphalt
Garage Spaces 3.0
Fence Chain Link
Roof Type Age 8 Years or Less
Building
Story Split Entry (Bi-Level)
Foundation 1289
Sewer City Sewer/Connected
Water City Water/Connected
Level or Stories Split Entry (Bi-Level)
Structure Type Aluminum Siding
New Construction false
Schools
School District Anoka-Hennepin
Read Less Info
Want to know what your home might be worth? Contact us for a FREE valuation!

Our team is ready to help you sell your home for the highest possible price ASAP






