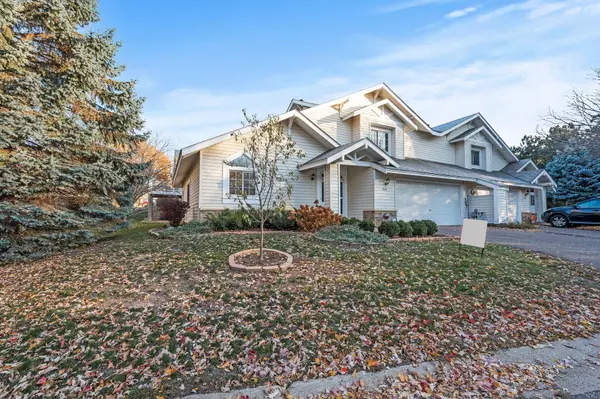$335,000
$339,900
1.4%For more information regarding the value of a property, please contact us for a free consultation.
3 Beds
3 Baths
1,869 SqFt
SOLD DATE : 12/15/2023
Key Details
Sold Price $335,000
Property Type Townhouse
Sub Type Townhouse Side x Side
Listing Status Sold
Purchase Type For Sale
Square Footage 1,869 sqft
Price per Sqft $179
Subdivision Carver Lake Meadows
MLS Listing ID 6456050
Sold Date 12/15/23
Bedrooms 3
Full Baths 1
Half Baths 1
Three Quarter Bath 1
HOA Fees $351/mo
Year Built 1994
Annual Tax Amount $3,119
Tax Year 2022
Contingent None
Lot Size 4,356 Sqft
Acres 0.1
Lot Dimensions 59x79x59x79
Property Sub-Type Townhouse Side x Side
Property Description
This end unit townhome has been maintained by the same owner since '07 The main level boasts natural light, large rooms, high ceilings, & large owner's suite. Ensuite upgraded in '22 w/light fixtures, marble countertop, double sinks, SS faucets & fixtures plus a large walk-in closet. NEW Carpet Throughout. The kitchen was upgraded in '22 w/granite countertops, tile backsplash, quartz sink, Delta faucet & SS appliances. The upstairs bath also received upgrades in '22 w/new light fixture, granite countertop, porcelain sink & faucet. Other notable updates: 2023: Stain & varnish on interior windows; 2022: New water softener, outdoor lights on front porch, garage & back patio; 2021: New roof, dishwasher; 2020: New A/C; 2019: Attic brought to code by sealing off light fixtures, adding baffles and 14 inch of insulation, new furnace, garbage disposal; 2018: New water heater, HE washer, dryer & new front landscaping. The care & attention to detail throughout this home are evident. Must See.!
Location
State MN
County Washington
Zoning Residential-Single Family
Rooms
Basement Slab
Dining Room Living/Dining Room
Interior
Heating Forced Air
Cooling Central Air
Fireplaces Number 1
Fireplaces Type Gas, Living Room
Fireplace No
Appliance Dishwasher, Disposal, Dryer, Exhaust Fan, Gas Water Heater, Microwave, Range, Refrigerator, Washer, Water Softener Owned
Exterior
Parking Features Attached Garage, Asphalt, Garage Door Opener
Garage Spaces 2.0
Roof Type Age 8 Years or Less,Asphalt
Building
Lot Description Irregular Lot, Zero Lot Line
Story Two
Foundation 1144
Sewer City Sewer/Connected
Water City Water/Connected
Level or Stories Two
Structure Type Brick/Stone,Vinyl Siding
New Construction false
Schools
School District South Washington County
Others
HOA Fee Include Hazard Insurance,Lawn Care,Trash,Snow Removal
Restrictions Mandatory Owners Assoc,Pets - Cats Allowed,Pets - Dogs Allowed
Read Less Info
Want to know what your home might be worth? Contact us for a FREE valuation!

Our team is ready to help you sell your home for the highest possible price ASAP
GET MORE INFORMATION

Dustin Dodge, ABR
Vice President - Realtor | License ID: MN: 40695602 | WI: 90855-94






