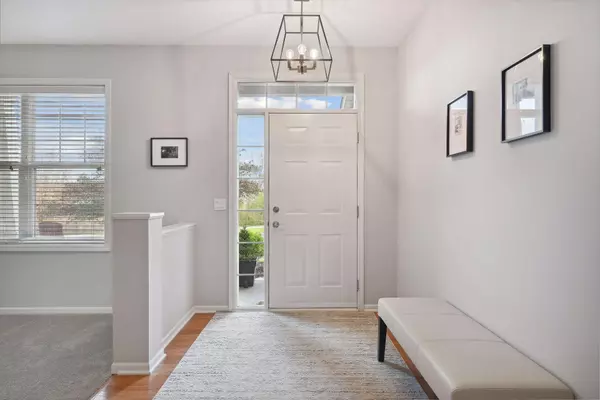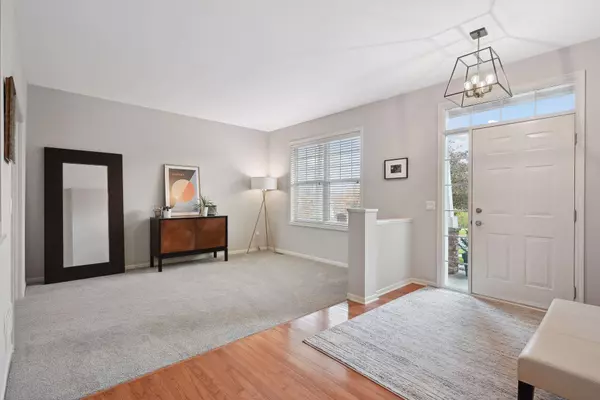$599,000
$599,000
For more information regarding the value of a property, please contact us for a free consultation.
4 Beds
3 Baths
2,684 SqFt
SOLD DATE : 01/04/2024
Key Details
Sold Price $599,000
Property Type Single Family Home
Sub Type Single Family Residence
Listing Status Sold
Purchase Type For Sale
Square Footage 2,684 sqft
Price per Sqft $223
Subdivision Centex Gleason Farms
MLS Listing ID 6456730
Sold Date 01/04/24
Bedrooms 4
Full Baths 2
Half Baths 1
HOA Fees $12/ann
Year Built 2002
Annual Tax Amount $6,168
Tax Year 2023
Contingent None
Lot Size 9,147 Sqft
Acres 0.21
Lot Dimensions 89x126x60x125
Property Description
Total package! Host your holidays here! Bright, sharp, high ceilings, natural light and a spacious floor plan for entertaining. Open kitchen w/ enameled cabinets, soft-close hardware, butcher block island, Quartz, tiled backsplash, stainless appliances and updated lighting. Formal dining room could be used as main floor home office. Upstairs there are four large bedrooms + a HUGE bonus room. Primary suite w/ vaulted ceilings, separate tub and shower, newly tiled floor, Quartz, comfort height toilet, and huge walk-in closet. Gas fireplace w/ stone surround, 3-zone heating system, smart thermostat. Add'l smart home features: sprinkler sys., doorbell, main floor lighting, and GDO. New roof, siding, gutters in 2020, plus concrete driveway and wrap around, covered porch offer great curb appeal! Enjoy sunset view from the back deck. Finish walk-out LL to add space when needed. Popular ISD 279 schools, including MGHS. Owner related to Agent. One year home warranty included!
Location
State MN
County Hennepin
Zoning Residential-Single Family
Rooms
Basement Full, Unfinished, Walkout
Dining Room Breakfast Bar, Eat In Kitchen, Living/Dining Room, Separate/Formal Dining Room
Interior
Heating Forced Air
Cooling Central Air
Fireplaces Number 1
Fireplaces Type Gas, Stone
Fireplace Yes
Exterior
Garage Attached Garage, Concrete
Garage Spaces 3.0
Fence Other
Roof Type Age 8 Years or Less,Asphalt
Parking Type Attached Garage, Concrete
Building
Story Two
Foundation 1230
Sewer City Sewer/Connected
Water City Water/Connected
Level or Stories Two
Structure Type Brick/Stone,Vinyl Siding
New Construction false
Schools
School District Osseo
Others
HOA Fee Include Other
Read Less Info
Want to know what your home might be worth? Contact us for a FREE valuation!

Our team is ready to help you sell your home for the highest possible price ASAP
GET MORE INFORMATION







