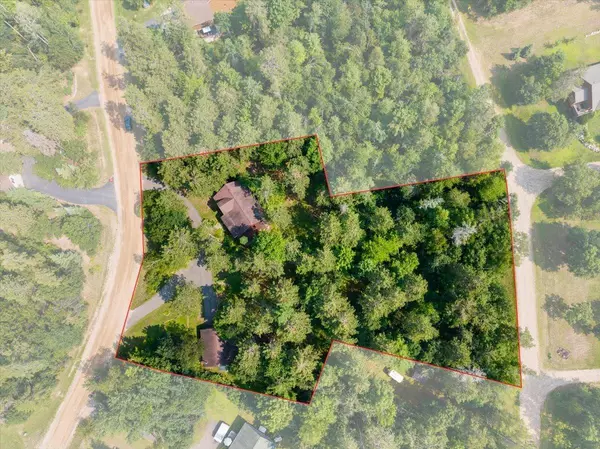$430,000
$449,000
4.2%For more information regarding the value of a property, please contact us for a free consultation.
4 Beds
2 Baths
2,744 SqFt
SOLD DATE : 01/10/2024
Key Details
Sold Price $430,000
Property Type Single Family Home
Sub Type Single Family Residence
Listing Status Sold
Purchase Type For Sale
Square Footage 2,744 sqft
Price per Sqft $156
Subdivision 26Th Add Breezy Point Estates
MLS Listing ID 6395272
Sold Date 01/10/24
Bedrooms 4
Full Baths 1
Three Quarter Bath 1
Year Built 2000
Annual Tax Amount $2,828
Tax Year 2022
Contingent None
Lot Size 1.370 Acres
Acres 1.37
Lot Dimensions IRR
Property Description
Welcome to your new home on Rainier Drive located in the heart of Breezy Point! Now offering a contract for deed option with a 5% rate option!! This incredible 4+ bed up-north custom home is perfectly situated in between towering pines and maple trees. A first-time offering to the market in the BLA, you'll be greeted by a large open vaulted floor plan as you walk through the front door with a south-facing sunroom window wall. Boasting over 2,700 sq ft this 3-level home offers something for everyone, a lofted office/bedroom, hardwood floors, an expansive lot with plenty of privacy, a circle drive, a peaceful wrap-around deck and so much more. Begin updating the home along the way to your personal desires, it's the park-like setting & custom touches that make this home stand out in the market.
Location
State MN
County Crow Wing
Zoning Residential-Single Family
Rooms
Basement Daylight/Lookout Windows, Egress Window(s), Finished, Full, Walkout
Dining Room Breakfast Bar, Eat In Kitchen, Informal Dining Room, Kitchen/Dining Room
Interior
Heating Forced Air
Cooling None
Fireplace No
Appliance Dishwasher, Dryer, Microwave, Range, Refrigerator, Washer
Exterior
Parking Features Detached, Insulated Garage
Garage Spaces 2.0
Roof Type Asphalt
Building
Lot Description Irregular Lot, Tree Coverage - Medium
Story Two
Foundation 1192
Sewer Private Sewer, Tank with Drainage Field
Water Submersible - 4 Inch, Drilled
Level or Stories Two
Structure Type Cedar
New Construction false
Schools
School District Pequot Lakes
Read Less Info
Want to know what your home might be worth? Contact us for a FREE valuation!

Our team is ready to help you sell your home for the highest possible price ASAP






