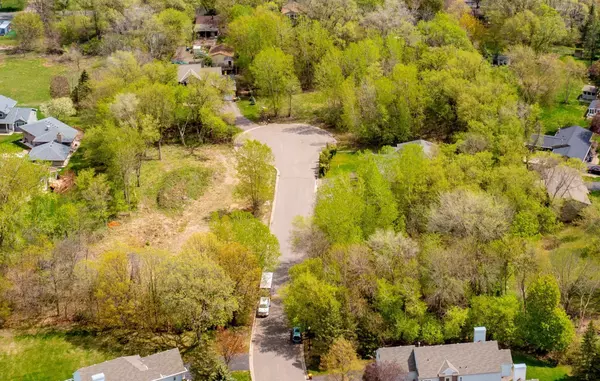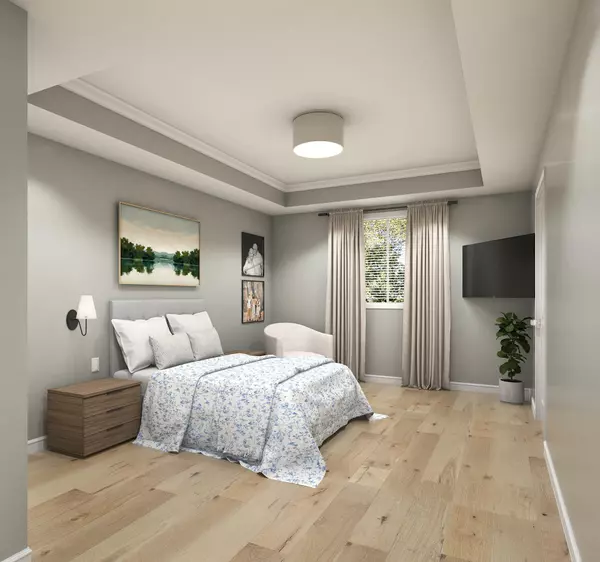$954,763
$953,443
0.1%For more information regarding the value of a property, please contact us for a free consultation.
4 Beds
3 Baths
2,533 SqFt
SOLD DATE : 01/19/2024
Key Details
Sold Price $954,763
Property Type Single Family Home
Sub Type Single Family Residence
Listing Status Sold
Purchase Type For Sale
Square Footage 2,533 sqft
Price per Sqft $376
Subdivision Linden
MLS Listing ID 6402560
Sold Date 01/19/24
Bedrooms 4
Full Baths 2
Half Baths 1
Year Built 2024
Annual Tax Amount $1,540
Tax Year 2023
Contingent None
Lot Size 10,454 Sqft
Acres 0.24
Lot Dimensions 84x125
Property Description
Don't miss this opportunity to build a brand-new high-quality home on a quiet cul-de-sac in a quaint neighborhood with mature trees! Your custom 2-story craftsman home is TO BE BUILT by the award-winning custom home builder, D. T. Carlson Co. This home features 4 bedrooms, 3 bathrooms, a 2nd floor laundry, a gas fireplace and a full unfinished basement with an egress window and plumbed for a future bathroom. Photos shown have upgraded refrigerator, built-in coffee maker, and custom stained center island; in living room, built-in cabinets surrounding fireplace; in master bedroom, fireplace. You may also prefer to add a finished basement or bonus room, a sunroom, a 2 or 3 season porch or a deck. You can build a 1 or 2 story on any of these lots. The sample plans in the MLS can be built at the stated price, however, all homes are custom-so the layout and finishes are chosen by you! 2-stories starting at $799,000. 1-stories starting at $589,00. There are only 5 lots remaining!
Location
State MN
County Ramsey
Zoning Residential-Single Family
Rooms
Basement Drain Tiled, Drainage System, 8 ft+ Pour, Egress Window(s), Full, Unfinished
Dining Room Kitchen/Dining Room
Interior
Heating Forced Air
Cooling Central Air
Fireplaces Number 1
Fireplaces Type Decorative, Gas, Living Room
Fireplace Yes
Appliance Air-To-Air Exchanger, Dishwasher, Disposal, Double Oven, Dryer, ENERGY STAR Qualified Appliances, Exhaust Fan, Humidifier, Gas Water Heater, Microwave, Range, Refrigerator, Stainless Steel Appliances, Trash Compactor, Wall Oven, Washer
Exterior
Parking Features Attached Garage, Asphalt, Garage Door Opener
Garage Spaces 3.0
Fence None
Roof Type Age 8 Years or Less,Asphalt,Pitched
Building
Lot Description Sod Included in Price, Tree Coverage - Medium, Underground Utilities
Story Two
Foundation 1205
Sewer City Sewer/Connected
Water City Water/Connected
Level or Stories Two
Structure Type Brick/Stone,Vinyl Siding
New Construction true
Schools
School District White Bear Lake
Read Less Info
Want to know what your home might be worth? Contact us for a FREE valuation!

Our team is ready to help you sell your home for the highest possible price ASAP






