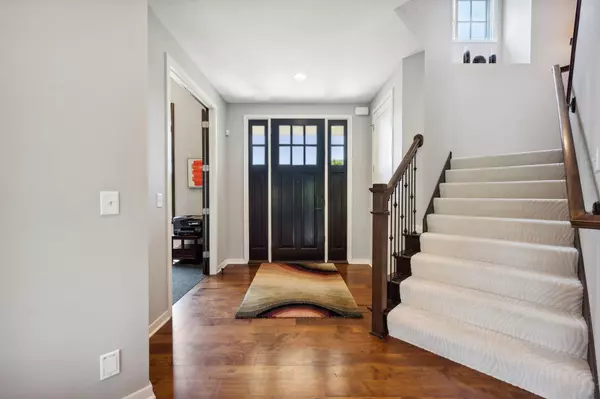$925,000
$948,500
2.5%For more information regarding the value of a property, please contact us for a free consultation.
4 Beds
4 Baths
4,468 SqFt
SOLD DATE : 01/26/2024
Key Details
Sold Price $925,000
Property Type Single Family Home
Sub Type Single Family Residence
Listing Status Sold
Purchase Type For Sale
Square Footage 4,468 sqft
Price per Sqft $207
Subdivision Seven Greens 2Nd Add
MLS Listing ID 6463870
Sold Date 01/26/24
Bedrooms 4
Full Baths 2
Half Baths 1
Three Quarter Bath 1
HOA Fees $80/ann
Year Built 2012
Annual Tax Amount $9,865
Tax Year 2022
Contingent None
Lot Size 0.490 Acres
Acres 0.49
Lot Dimensions 43x61x166x35x85x239
Property Description
Award winning custom luxury home builder. Seller willing to offer concessions that reduce buyer's mortgage interest rate. Contemporary open floor plan with walls of windows. Large kitchen with white enameled cabinets, supersized granite kitchen island that seats six people. Great Room with gas fireplace overlooking a wooded backyard through large Marvin Windows. 4BRS, 4Baths. Main floor 3+ season porch off the kitchen feels like a cabin w/ woodburning fireplace & EZ screen windows. Main floor home office with vaulted ceiling, custom cabinets & desk. Primary suite offers a freestanding tub with air jets, separate shower & sinks, & large walk-in closet. J & J bath & bedroom on 2nd floor. Maintenance free Timbertech deck. 3car garage electric car ready. High-ceiling walkout lower level with built-in sound system, entertainment center, kitchenette, pool table area, and dance floor. Easy access to trail and 2 miles from Plymouth Town Center. Don’t miss this dream home in Wayzata Schools!
Location
State MN
County Hennepin
Zoning Residential-Single Family
Rooms
Basement Block, Daylight/Lookout Windows, Drain Tiled, 8 ft+ Pour, Egress Window(s), Finished, Full, Storage Space, Sump Pump, Walkout
Dining Room Eat In Kitchen, Informal Dining Room, Living/Dining Room
Interior
Heating Forced Air, Fireplace(s), Hot Water, Humidifier, Radiant Floor
Cooling Central Air
Fireplaces Number 2
Fireplaces Type Electric Log, Living Room, Stone, Wood Burning
Fireplace No
Appliance Air-To-Air Exchanger, Central Vacuum, Cooktop, Dishwasher, Disposal, Double Oven, Dryer, Electronic Air Filter, ENERGY STAR Qualified Appliances, Exhaust Fan, Freezer, Humidifier, Gas Water Heater, Microwave, Range, Refrigerator, Stainless Steel Appliances, Wall Oven, Washer, Water Softener Owned
Exterior
Garage Attached Garage
Garage Spaces 3.0
Fence None
Pool None
Roof Type Age 8 Years or Less,Asphalt
Parking Type Attached Garage
Building
Lot Description Tree Coverage - Medium
Story Two
Foundation 1771
Sewer City Sewer/Connected
Water City Water/Connected
Level or Stories Two
Structure Type Aluminum Siding,Engineered Wood,Fiber Board,Other
New Construction false
Schools
School District Wayzata
Others
HOA Fee Include Maintenance Grounds,Professional Mgmt,Shared Amenities,Snow Removal,Taxes
Restrictions None
Read Less Info
Want to know what your home might be worth? Contact us for a FREE valuation!

Our team is ready to help you sell your home for the highest possible price ASAP
GET MORE INFORMATION







