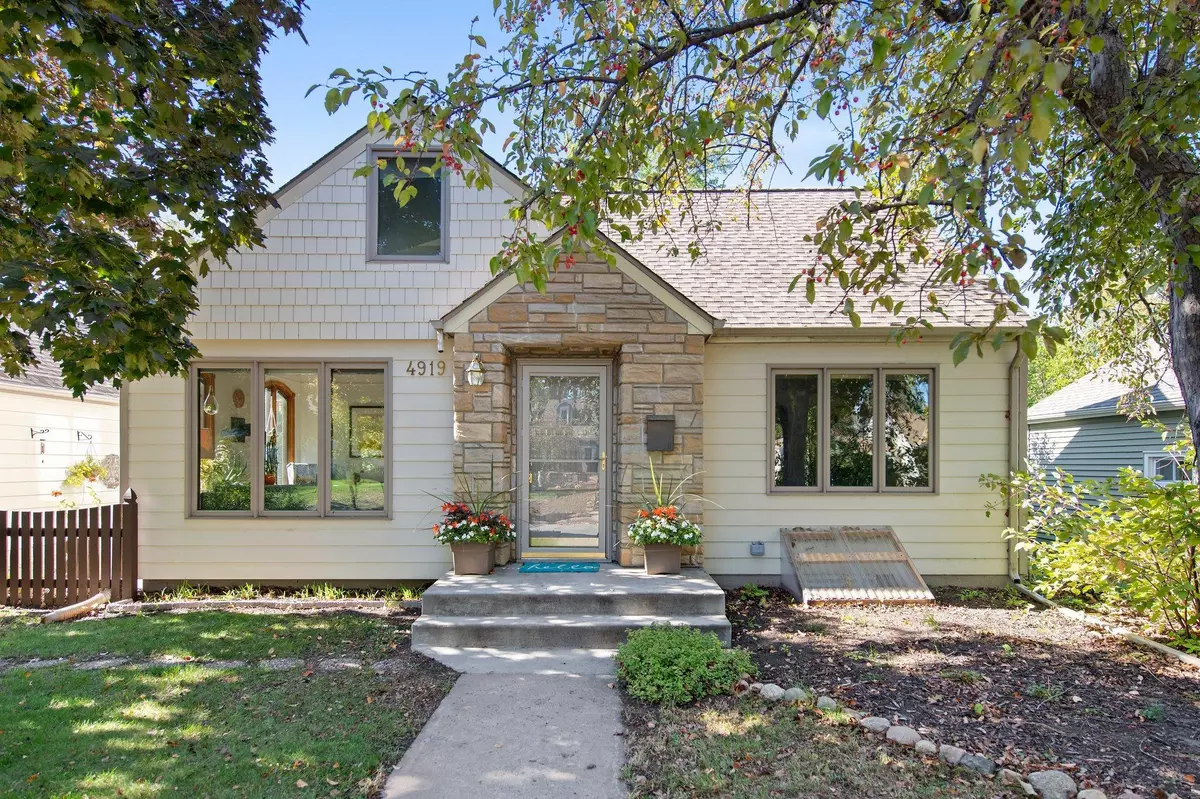$315,000
$315,000
For more information regarding the value of a property, please contact us for a free consultation.
3 Beds
2 Baths
1,780 SqFt
SOLD DATE : 02/13/2024
Key Details
Sold Price $315,000
Property Type Single Family Home
Sub Type Single Family Residence
Listing Status Sold
Purchase Type For Sale
Square Footage 1,780 sqft
Price per Sqft $176
Subdivision Dahindens Add
MLS Listing ID 6444729
Sold Date 02/13/24
Bedrooms 3
Full Baths 1
Three Quarter Bath 1
Year Built 1948
Annual Tax Amount $3,449
Tax Year 2023
Contingent None
Lot Size 9,583 Sqft
Acres 0.22
Lot Dimensions 75 x 126.8
Property Description
Lovely 1.5 story single-family home with 3 spacious bedrooms and 2 bathrooms located at 4919 Upton Ave N in the vibrant city of Minneapolis. Living room boasts beautiful hardwood floors and a gas fireplace. You will fall in love with the arched windows throughout the living room and kitchen, providing an abundance of natural light. Dream eat-in kitchen features tons of storage in your maple cabinets, terracotta tiles, heated floors, and double sinks. Main floor primary bedroom and large spa-like bathroom with heated floors, separate shower and soaking tub. In the lower level you will find a third bedroom and non-conforming 4th bedroom. Backyard boasts a deck with a large patio and fireplace, perfect for outdoor entertaining! Updates include newer fridge and washing machine in 2020, new dishwasher in 2022, and new upstairs carpet in 2023. Meticulously maintained and move-in ready - don’t miss out on making the opportunity to make this your new home!
Location
State MN
County Hennepin
Zoning Residential-Single Family
Rooms
Basement Block, Daylight/Lookout Windows, Egress Window(s), Finished, Full
Dining Room Eat In Kitchen
Interior
Heating Forced Air, Radiant Floor
Cooling Central Air
Fireplaces Number 1
Fireplaces Type Free Standing, Gas, Living Room
Fireplace Yes
Appliance Cooktop, Dishwasher, Disposal, Dryer, Gas Water Heater, Microwave, Range, Refrigerator, Tankless Water Heater, Washer
Exterior
Garage Detached, Garage Door Opener
Garage Spaces 1.0
Fence Full, Privacy, Wood
Roof Type Age Over 8 Years,Asphalt,Pitched
Parking Type Detached, Garage Door Opener
Building
Lot Description Tree Coverage - Light
Story One and One Half
Foundation 875
Sewer City Sewer/Connected
Water City Water/Connected
Level or Stories One and One Half
Structure Type Engineered Wood
New Construction false
Schools
School District Minneapolis
Read Less Info
Want to know what your home might be worth? Contact us for a FREE valuation!

Our team is ready to help you sell your home for the highest possible price ASAP
GET MORE INFORMATION







