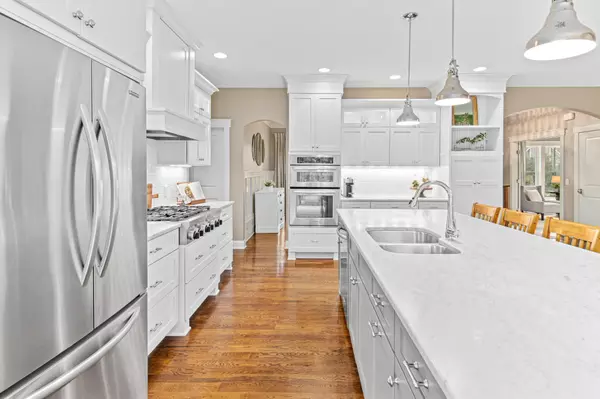$945,000
$950,000
0.5%For more information regarding the value of a property, please contact us for a free consultation.
4 Beds
3 Baths
3,588 SqFt
SOLD DATE : 04/10/2024
Key Details
Sold Price $945,000
Property Type Single Family Home
Sub Type Single Family Residence
Listing Status Sold
Purchase Type For Sale
Square Footage 3,588 sqft
Price per Sqft $263
Subdivision St Croixs Sanctuary
MLS Listing ID 6473797
Sold Date 04/10/24
Bedrooms 4
Full Baths 2
Half Baths 1
HOA Fees $137/ann
Year Built 2012
Annual Tax Amount $6,650
Tax Year 2023
Contingent None
Lot Size 0.760 Acres
Acres 0.76
Lot Dimensions 150x220
Property Description
Custom-built on a preferred lot in one of Lake Elmo’s most prestigious communities, this all-inclusive home offers all the high-end bells & whistles. The open concept draws attention to the incredible kitchen w/white custom cabinetry, oversized marble center island, walk-in pantry, coffee bar & high-end appliances. Also enjoy the formal dining, gorgeous office w/ coffered ceilings & floor to ceiling windows, elegant ½ BA, & impressive mudroom w/ built-ins & walk-in closet off the insulated 3-car garage, with over 400 sq. ft of unfinished bonus space above the garage. The UL features a luxurious Owner’s suite, custom walk-in closet & spa-like en suite surrounded by marble counters, flooring & shower. Down the hall enjoy 3 additional bedrms w/ lg closets, loft & laundry. The unfinished LL offers opportunities for a 5th bed, 4th bath & lg family room w/ a flex rm. Enjoy evenings by the fire or morning coffee on the porch swing while taking in the gorgeous landscaping!
Location
State MN
County Washington
Zoning Residential-Single Family
Rooms
Basement Daylight/Lookout Windows, Drain Tiled, Egress Window(s), Full, Concrete, Sump Pump
Dining Room Separate/Formal Dining Room
Interior
Heating Forced Air
Cooling Central Air
Fireplaces Number 1
Fireplaces Type Gas
Fireplace No
Appliance Air-To-Air Exchanger, Dishwasher, Disposal, Double Oven, Dryer, Humidifier, Microwave, Range, Refrigerator, Stainless Steel Appliances, Wall Oven, Washer
Exterior
Garage Attached Garage, Insulated Garage
Garage Spaces 3.0
Roof Type Age 8 Years or Less,Asphalt
Parking Type Attached Garage, Insulated Garage
Building
Lot Description Tree Coverage - Light
Story Two
Foundation 1741
Sewer Shared Septic
Water City Water/Connected
Level or Stories Two
Structure Type Brick/Stone,Fiber Cement
New Construction false
Schools
School District Stillwater
Others
HOA Fee Include Other,Professional Mgmt,Shared Amenities
Read Less Info
Want to know what your home might be worth? Contact us for a FREE valuation!

Our team is ready to help you sell your home for the highest possible price ASAP
GET MORE INFORMATION







