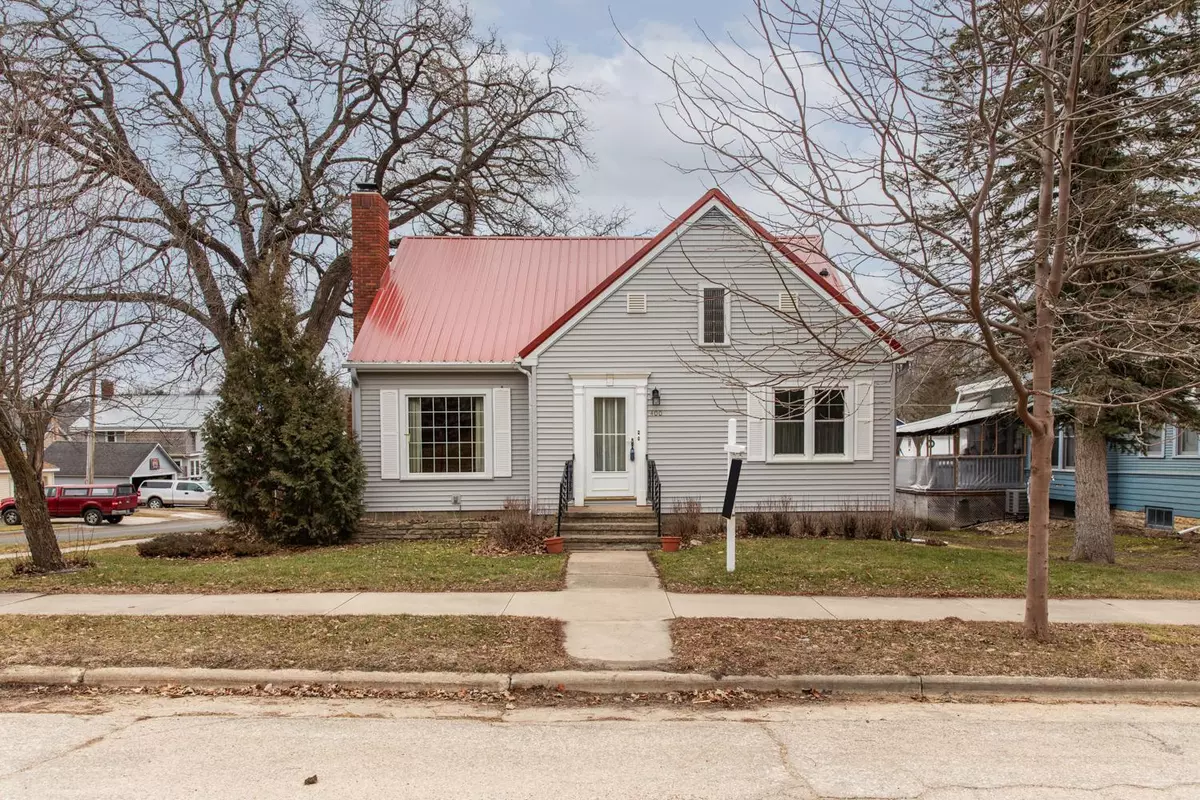$180,000
$189,900
5.2%For more information regarding the value of a property, please contact us for a free consultation.
3 Beds
2 Baths
2,091 SqFt
SOLD DATE : 04/22/2024
Key Details
Sold Price $180,000
Property Type Single Family Home
Sub Type Single Family Residence
Listing Status Sold
Purchase Type For Sale
Square Footage 2,091 sqft
Price per Sqft $86
Subdivision John Kaerchers Add
MLS Listing ID 6466550
Sold Date 04/22/24
Bedrooms 3
Three Quarter Bath 2
Year Built 1947
Annual Tax Amount $2,488
Tax Year 2022
Contingent None
Lot Size 7,405 Sqft
Acres 0.17
Lot Dimensions 60' x 120'
Property Description
Well maintained 1.5 story home located in the heart of Preston on the corner with a 1 bedroom apartment with separate access on second floor. Charming home filled with tons of character to include hardwood floors, built-ins, wood fireplace, glass knobs and original woodwork. Main floor features 2 bedrooms, eat-in kitchen, formal dining room, living room and updated 3/4 bathroom. Updated second floor offers 1 bedroom, kitchen, living room and updated 3/4 bath. Modern updates include windows, metal roof, vinyl siding, bathrooms and second floor remodel. Separate electric meters. Live on the main floor and rent the second floor apartment out for additional income! Great home for an owner occupant!
Location
State MN
County Fillmore
Zoning Residential-Single Family
Rooms
Basement Block, Partially Finished, Storage Space, Walkout
Dining Room Eat In Kitchen, Separate/Formal Dining Room
Interior
Heating Ductless Mini-Split, Forced Air, Fireplace(s)
Cooling Central Air, Ductless Mini-Split
Fireplaces Number 1
Fireplaces Type Brick, Living Room, Wood Burning
Fireplace Yes
Appliance Cooktop, Dishwasher, Dryer, Exhaust Fan, Humidifier, Gas Water Heater, Microwave, Range, Refrigerator, Wall Oven, Washer, Water Softener Rented
Exterior
Garage Concrete, Garage Door Opener, Heated Garage, Insulated Garage, Tuckunder Garage
Garage Spaces 1.0
Roof Type Age 8 Years or Less,Metal,Pitched
Parking Type Concrete, Garage Door Opener, Heated Garage, Insulated Garage, Tuckunder Garage
Building
Lot Description Corner Lot, Tree Coverage - Medium
Story One and One Half
Foundation 1108
Sewer City Sewer/Connected
Water City Water/Connected
Level or Stories One and One Half
Structure Type Vinyl Siding
New Construction false
Schools
School District Fillmore Central
Read Less Info
Want to know what your home might be worth? Contact us for a FREE valuation!

Our team is ready to help you sell your home for the highest possible price ASAP
GET MORE INFORMATION







