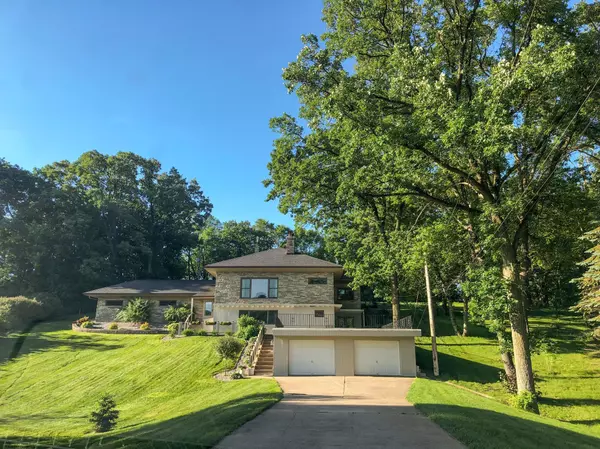$425,000
$399,900
6.3%For more information regarding the value of a property, please contact us for a free consultation.
4 Beds
2 Baths
3,211 SqFt
SOLD DATE : 04/26/2024
Key Details
Sold Price $425,000
Property Type Single Family Home
Sub Type Single Family Residence
Listing Status Sold
Purchase Type For Sale
Square Footage 3,211 sqft
Price per Sqft $132
Subdivision Country Club Estates
MLS Listing ID 6493977
Sold Date 04/26/24
Bedrooms 4
Full Baths 2
Year Built 1955
Annual Tax Amount $3,936
Tax Year 2024
Contingent None
Lot Size 0.660 Acres
Acres 0.66
Lot Dimensions 110x286x111x248
Property Description
This amazing home is an absolute must see! It is filled w/ unique, stylish details & is the perfect space for both family & entertaining. Located across from the St. Cloud Country Club, the home is surrounded by nature & has gorgeous views all around. With hints of mid-century style, this home has a smart floor plan w/both openness & privacy. The kitchen is a dream with cabinets & storage galore, stainless steel appliances, center island & casual breakfast nook. It opens to a fantastic dining space & both a living & family room w/brick 2-sided fireplace dividing the rooms. The main level of the home has 2 bedrooms & a full bath, while the lower level features another family space, primary BR & 4th BR. The primary suite is an oasis in itself w/huge windows, walk-in closet & ensuite bath w/oversized jetted tub & separate shower. Step out from the lower level to the amazing deck that sits above the garage & shows off all the views from it's unique location. Hurry..this home will not last!
Location
State MN
County Stearns
Zoning Residential-Single Family
Rooms
Basement Daylight/Lookout Windows, Finished, Sump Pump, Walkout
Dining Room Breakfast Bar, Eat In Kitchen, Kitchen/Dining Room
Interior
Heating Forced Air
Cooling Central Air
Fireplaces Number 2
Fireplaces Type Two Sided, Brick, Living Room, Primary Bedroom, Wood Burning
Fireplace Yes
Appliance Dishwasher, Disposal, Dryer, Gas Water Heater, Microwave, Range, Refrigerator, Stainless Steel Appliances, Washer
Exterior
Parking Features Detached, Concrete, Garage Door Opener, No Int Access to Dwelling
Garage Spaces 2.0
Fence Chain Link, Partial
Pool None
Roof Type Age Over 8 Years,Asphalt
Building
Lot Description Tree Coverage - Heavy
Story Three Level Split
Foundation 2011
Sewer City Sewer/Connected
Water City Water/Connected
Level or Stories Three Level Split
Structure Type Brick/Stone,Wood Siding
New Construction false
Schools
School District St. Cloud
Read Less Info
Want to know what your home might be worth? Contact us for a FREE valuation!

Our team is ready to help you sell your home for the highest possible price ASAP






