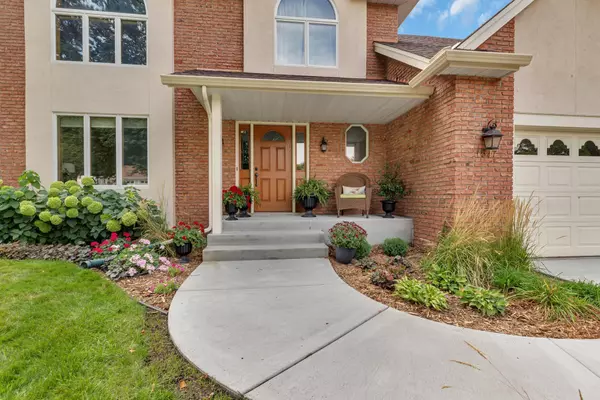$409,900
$409,900
For more information regarding the value of a property, please contact us for a free consultation.
5 Beds
4 Baths
3,380 SqFt
SOLD DATE : 04/24/2024
Key Details
Sold Price $409,900
Property Type Single Family Home
Sub Type Single Family Residence
Listing Status Sold
Purchase Type For Sale
Square Footage 3,380 sqft
Price per Sqft $121
Subdivision Tyrol Estates Two
MLS Listing ID 6495646
Sold Date 04/24/24
Bedrooms 5
Full Baths 2
Half Baths 1
Three Quarter Bath 1
Year Built 1988
Annual Tax Amount $4,454
Tax Year 2023
Contingent None
Lot Size 10,890 Sqft
Acres 0.25
Lot Dimensions 85x128
Property Description
This magnificent South St Cloud two-story home offers an abundance of space and luxury amenities, creating the perfect blend of comfort and elegance. With five bedrooms, including four on the upper level and one in the lower level, there is ample room for a growing family or hosting guests. The main floor features a chef's kitchen, complete with raised panel cabinets, granite countertops, and stainless steel appliances, providing both style and functionality. The main floor also includes a living room, formal and informal dining spaces, and a family room with a cozy fireplace. A convenient main floor laundry and a half bath add to the home's appeal. The lower level is a retreat in itself, offering a spacious family room, an additional bedroom, and a 3/4 bath, as well as tons of storage space, ensuring that every need is met. Outside, a large deck overlooks a beautifully landscaped yard, providing the perfect setting for outdoor gatherings. Large 3 stall garage.
Location
State MN
County Stearns
Zoning Residential-Single Family
Rooms
Basement Finished, Full
Dining Room Kitchen/Dining Room, Separate/Formal Dining Room
Interior
Heating Forced Air
Cooling Central Air
Fireplaces Number 1
Fireplaces Type Family Room
Fireplace Yes
Appliance Dishwasher, Dryer, Microwave, Range, Refrigerator, Washer
Exterior
Garage Attached Garage
Garage Spaces 3.0
Roof Type Age 8 Years or Less,Asphalt
Parking Type Attached Garage
Building
Story Two
Foundation 1140
Sewer City Sewer/Connected
Water City Water/Connected
Level or Stories Two
Structure Type Brick/Stone,Stucco,Wood Siding
New Construction false
Schools
School District St. Cloud
Read Less Info
Want to know what your home might be worth? Contact us for a FREE valuation!

Our team is ready to help you sell your home for the highest possible price ASAP
GET MORE INFORMATION







