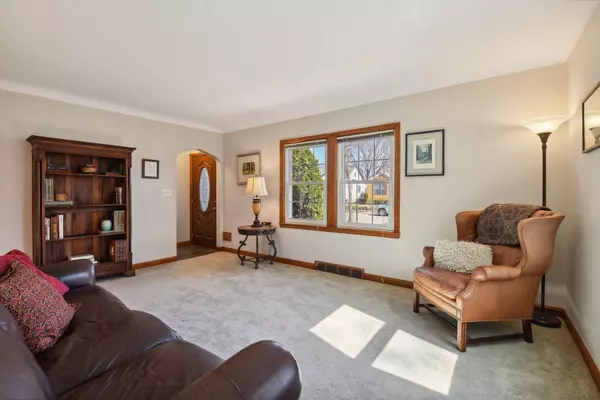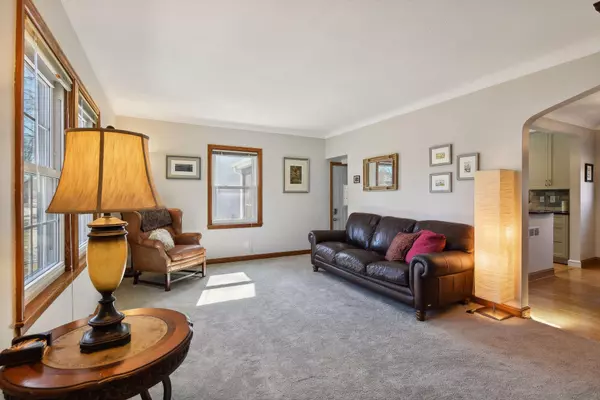$385,000
$365,000
5.5%For more information regarding the value of a property, please contact us for a free consultation.
3 Beds
2 Baths
1,703 SqFt
SOLD DATE : 04/29/2024
Key Details
Sold Price $385,000
Property Type Single Family Home
Sub Type Single Family Residence
Listing Status Sold
Purchase Type For Sale
Square Footage 1,703 sqft
Price per Sqft $226
Subdivision Sidle Park
MLS Listing ID 6504759
Sold Date 04/29/24
Bedrooms 3
Full Baths 1
Three Quarter Bath 1
Year Built 1940
Annual Tax Amount $3,108
Tax Year 2024
Contingent None
Lot Size 7,840 Sqft
Acres 0.18
Lot Dimensions 61.5x126
Property Description
Stunning 1.5 story home with custom owner's suite on the second floor with hardwood floors, a walk-in closet, 3/4 bath, & bonus sitting room. Custom kitchen with new cabinetry, black stainless appliances, & granite countertops. Updated main floor bath with subway tile shower surround & contemporary tile floor. Two main floor bedrooms & a sun porch. Lower level includes a family room (virtually staged), a cedar-lined closet, & extra storage space. Basement has drain tile & sump pump on the north wall. The exterior features a privacy fenced back yard with paver brick walkways, a paver brick patio with pergola, raised bed garden, swing, & a 10 x 7.5 ft storage shed. Newer windows throughout, forced-air furnace with central air, architectural shingle roof, & vinyl siding. All situated on a 60 ft wide lot a half block from Victory Dog Park & within 2 blocks from Victory Memorial Drive. Enjoy nearby Dancing Bear Chocolate shop, Webber Library, North Market, & Get Down Coffee Company.
Location
State MN
County Hennepin
Zoning Residential-Single Family
Rooms
Basement Block, Drain Tiled, Finished, Full, Other, Storage Space, Sump Pump
Dining Room Separate/Formal Dining Room
Interior
Heating Forced Air
Cooling Central Air
Fireplace No
Appliance Dishwasher, Dryer, Gas Water Heater, Microwave, Range, Refrigerator, Stainless Steel Appliances, Washer
Exterior
Garage Detached, Asphalt, Garage Door Opener
Garage Spaces 2.0
Fence Chain Link, Partial, Privacy, Wood
Pool None
Roof Type Architecural Shingle,Asphalt,Pitched
Parking Type Detached, Asphalt, Garage Door Opener
Building
Lot Description Public Transit (w/in 6 blks), Tree Coverage - Light
Story One and One Half
Foundation 832
Sewer City Sewer/Connected
Water City Water/Connected
Level or Stories One and One Half
Structure Type Metal Siding,Vinyl Siding
New Construction false
Schools
School District Minneapolis
Read Less Info
Want to know what your home might be worth? Contact us for a FREE valuation!

Our team is ready to help you sell your home for the highest possible price ASAP
GET MORE INFORMATION







