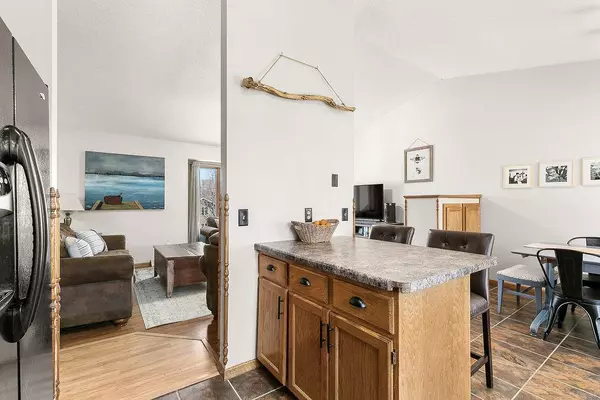$292,000
$299,900
2.6%For more information regarding the value of a property, please contact us for a free consultation.
4 Beds
2 Baths
2,224 SqFt
SOLD DATE : 04/30/2024
Key Details
Sold Price $292,000
Property Type Single Family Home
Sub Type Single Family Residence
Listing Status Sold
Purchase Type For Sale
Square Footage 2,224 sqft
Price per Sqft $131
Subdivision Morning Hills Estates
MLS Listing ID 6506614
Sold Date 04/30/24
Bedrooms 4
Full Baths 2
Year Built 1992
Annual Tax Amount $2,848
Tax Year 2023
Contingent None
Lot Size 8,712 Sqft
Acres 0.2
Lot Dimensions 133x66
Property Description
Nestled in the picturesque and convenient community of Sauk Rapids, this charming 4-bedroom, 2-bathroom home offers both comfort and functionality. With spacious living areas this home provides an inviting atmosphere for relaxation and entertainment. The kitchen features stainless steel appliances, an island and ample counter space. A cozy deck for grilling and hosting sits right off the dining room. The home has an open floor plan with 3 bedrooms on the upper level and a master suite with walk-in closet on the lower level. Family rooms are on both the upper and lower level, with a wet bar for entertaining. Outside, a lush backyard awaits, complete with patio, perfect for summer barbecues and gatherings, a storage shed, fire pit and garden. This home is in a great location, close to Pleasantview Elementary School, with easy access to Hwys 10 and 15. Updates include: new washer, dishwasher, furnace, roof and front walkway. Don't miss the opportunity to make this your forever home!
Location
State MN
County Benton
Zoning Residential-Single Family
Rooms
Basement Block, Crawl Space, Daylight/Lookout Windows, Finished, Full, Sump Pump, Walkout
Dining Room Kitchen/Dining Room
Interior
Heating Forced Air
Cooling Central Air
Fireplaces Number 1
Fireplace Yes
Appliance Air-To-Air Exchanger, Dishwasher, Dryer, Exhaust Fan, Gas Water Heater, Microwave, Range, Refrigerator, Stainless Steel Appliances, Washer, Water Softener Owned
Exterior
Garage Attached Garage, Asphalt, Garage Door Opener
Garage Spaces 3.0
Roof Type Asphalt
Parking Type Attached Garage, Asphalt, Garage Door Opener
Building
Lot Description Tree Coverage - Light
Story Split Entry (Bi-Level)
Foundation 1112
Sewer City Sewer/Connected
Water City Water/Connected
Level or Stories Split Entry (Bi-Level)
Structure Type Brick/Stone,Vinyl Siding
New Construction false
Schools
School District Sauk Rapids-Rice
Read Less Info
Want to know what your home might be worth? Contact us for a FREE valuation!

Our team is ready to help you sell your home for the highest possible price ASAP
GET MORE INFORMATION







