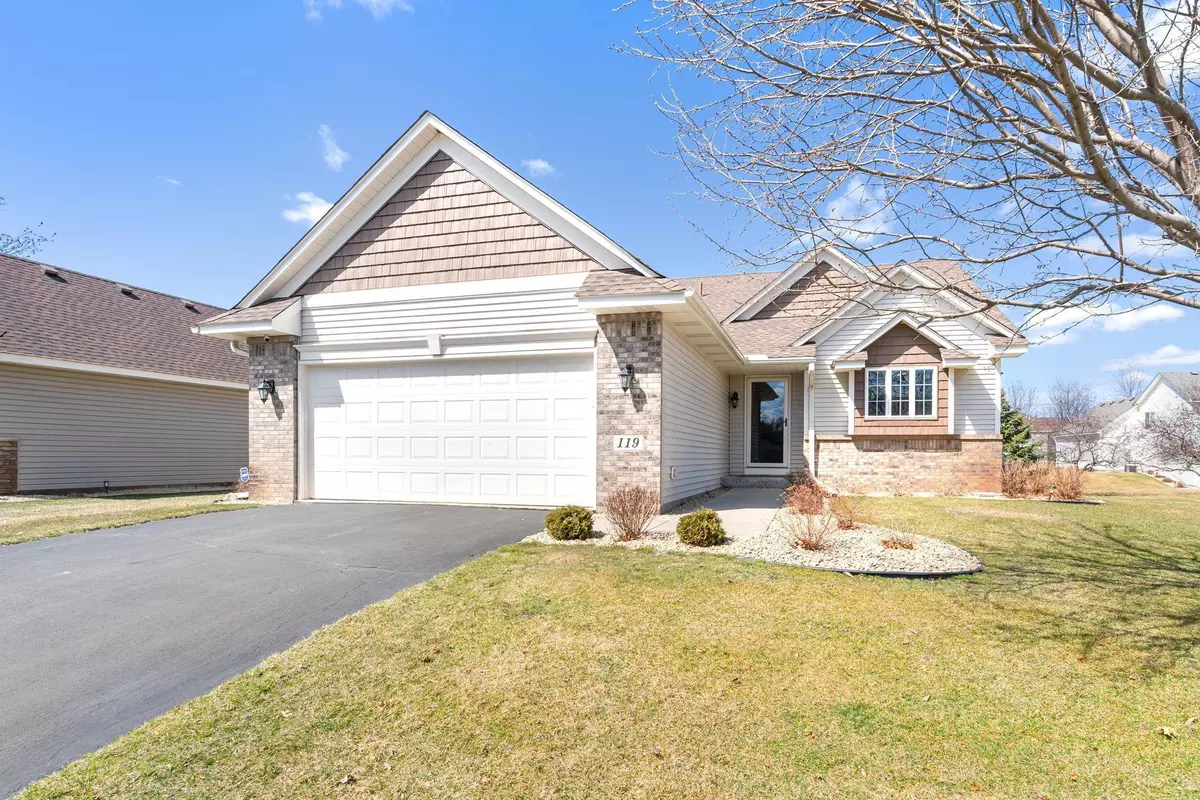$395,000
$400,000
1.3%For more information regarding the value of a property, please contact us for a free consultation.
3 Beds
3 Baths
1,973 SqFt
SOLD DATE : 05/16/2024
Key Details
Sold Price $395,000
Property Type Townhouse
Sub Type Townhouse Detached
Listing Status Sold
Purchase Type For Sale
Square Footage 1,973 sqft
Price per Sqft $200
Subdivision Century Farm North
MLS Listing ID 6514237
Sold Date 05/16/24
Bedrooms 3
Full Baths 1
Three Quarter Bath 2
HOA Fees $110/mo
Year Built 2004
Annual Tax Amount $3,703
Tax Year 2023
Contingent None
Lot Size 3,049 Sqft
Acres 0.07
Lot Dimensions Common
Property Description
Check out this amazing 3-level split detached town home that has had almost every inch inside and out touched up or updated. Open concept layout for the main living areas. As you enter the home there is a spacious foyer, dining room, and kitchen with enameled cabinets, newer appliances, and oak hardwood floors throughout. Upstairs you'll find 3 bedrooms on the same level with master bedroom that has its own private 3/4 bath & walk-in closet. The lower level is finished with a massive 38'x17' family room that walks out to the back yard and patio. Oversized 30'x22' finished 3 car garage with professionally completed epoxy floor. You won't find another association that handles snow & lawn for only $110/ month! This is more like a single-family home with no exterior yard work! Newer appliances, washing machine & dryer, siding, shingles, water softener, water heater, patio door & more. Only be a few minutes from convenient stores, shopping, & restaurants. Be sure to take a virtual tour.
Location
State MN
County Anoka
Zoning Residential-Single Family
Rooms
Basement Finished, Walkout
Dining Room Kitchen/Dining Room
Interior
Heating Forced Air
Cooling Central Air
Fireplace No
Appliance Dishwasher, Dryer, Microwave, Range, Refrigerator, Stainless Steel Appliances, Washer, Water Softener Owned
Exterior
Garage Attached Garage, Asphalt, Finished Garage, Garage Door Opener
Garage Spaces 2.0
Roof Type Architecural Shingle,Asphalt
Parking Type Attached Garage, Asphalt, Finished Garage, Garage Door Opener
Building
Story Three Level Split
Foundation 1256
Sewer City Sewer/Connected
Water City Water/Connected
Level or Stories Three Level Split
Structure Type Brick Veneer,Vinyl Siding
New Construction false
Schools
School District Centennial
Others
HOA Fee Include Lawn Care,Professional Mgmt,Snow Removal
Restrictions Mandatory Owners Assoc,Pets - Cats Allowed,Pets - Dogs Allowed
Read Less Info
Want to know what your home might be worth? Contact us for a FREE valuation!

Our team is ready to help you sell your home for the highest possible price ASAP
GET MORE INFORMATION







