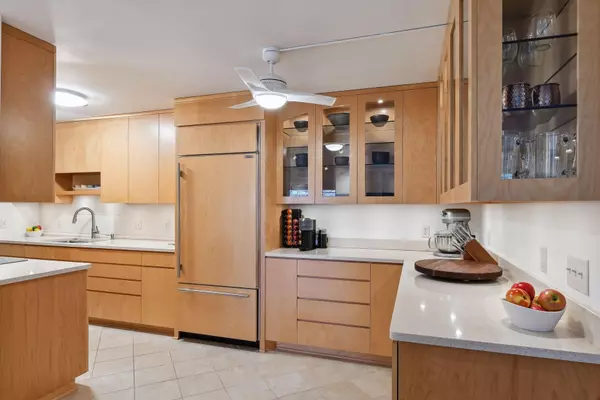$327,500
$335,000
2.2%For more information regarding the value of a property, please contact us for a free consultation.
2 Beds
2 Baths
1,536 SqFt
SOLD DATE : 05/24/2024
Key Details
Sold Price $327,500
Property Type Condo
Sub Type High Rise
Listing Status Sold
Purchase Type For Sale
Square Footage 1,536 sqft
Price per Sqft $213
Subdivision 1200 On The Mall
MLS Listing ID 6468696
Sold Date 05/24/24
Bedrooms 2
Full Baths 1
Three Quarter Bath 1
HOA Fees $1,365/mo
Year Built 1977
Annual Tax Amount $3,742
Tax Year 2024
Contingent None
Lot Size 1.140 Acres
Acres 1.14
Lot Dimensions 346 x 253
Property Description
Are you seeing double? This is a must-see, double unit, custom everything, work of art! Two bedrooms, two bathrooms, two balconies, two heated parking spaces, two storage units, and two new temperature control units! Come see this urban oasis featuring gleaming hardwood floors, custom kitchen with built-in appliances, Cambria counters, under cabinet lighting, and tons of prep area & storage space. Upgraded lighting, glass tile shower, European towel warmer, pocket door, and undermount sinks are just a few of the delightful finishing touches. This unit does NOT face the busy street. All windows and the two patios face south providing beautiful natural light looking over the picturesque pavilion perfect for relaxing and grilling. Outside on the Mall you're within steps of fabulous dining, Orchestra Hall, Peavey Plaza, The Loring Greenway, Target, Lunds, skyway access, and more!
Location
State MN
County Hennepin
Zoning Residential-Single Family
Rooms
Family Room Community Room, Exercise Room
Basement None
Dining Room Separate/Formal Dining Room
Interior
Heating Forced Air
Cooling Central Air
Fireplace No
Appliance Cooktop, Dishwasher, Disposal, Double Oven, Microwave, Refrigerator, Wall Oven
Exterior
Parking Features Assigned, Attached Garage, Guest Parking, Heated Garage, Parking Garage, Storage
Garage Spaces 2.0
Roof Type Flat
Building
Story One
Foundation 1536
Sewer City Sewer/Connected
Water City Water/Connected
Level or Stories One
Structure Type Brick/Stone
New Construction false
Schools
School District Minneapolis
Others
HOA Fee Include Maintenance Structure,Cable TV,Hazard Insurance,Heating,Internet,Maintenance Grounds,Parking,Professional Mgmt,Shared Amenities,Snow Removal,Water
Restrictions Mandatory Owners Assoc,Pets - Cats Allowed,Pets - Number Limit,Rental Restrictions May Apply
Read Less Info
Want to know what your home might be worth? Contact us for a FREE valuation!

Our team is ready to help you sell your home for the highest possible price ASAP






