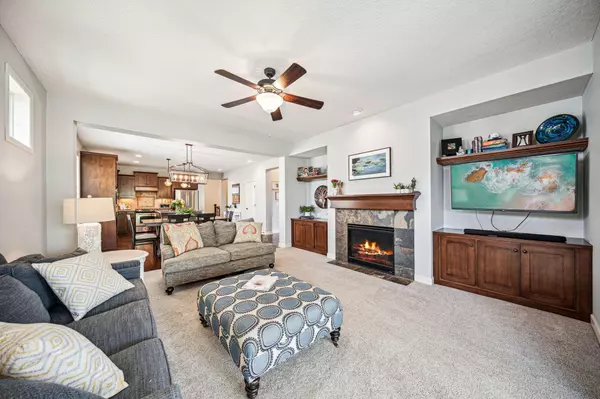$615,000
$595,000
3.4%For more information regarding the value of a property, please contact us for a free consultation.
3 Beds
3 Baths
2,966 SqFt
SOLD DATE : 06/12/2024
Key Details
Sold Price $615,000
Property Type Multi-Family
Sub Type Twin Home
Listing Status Sold
Purchase Type For Sale
Square Footage 2,966 sqft
Price per Sqft $207
Subdivision Stonehaven 2Nd Add
MLS Listing ID 6524860
Sold Date 06/12/24
Bedrooms 3
Full Baths 2
Three Quarter Bath 1
HOA Fees $435/mo
Year Built 2013
Annual Tax Amount $5,810
Tax Year 2024
Contingent None
Lot Size 6,534 Sqft
Acres 0.15
Lot Dimensions 41 X 140
Property Description
Welcome to turn key, main level living in Eagan. The home boasts 9-foot ceilings throughout the main level, showcasing impeccable finishes. Open living spaces are perfect for entertaining guests, with a chef's kitchen boasting stainless-steel appliances, granite countertops, a stylish stone backsplash, ample storage, and a center island. Enjoy relaxing by the gas fireplace in the living room adorned with built-ins, or the sunroom with its vaulted ceiling + access to a brand new TREX deck. The main level primary bedroom offers a walk-in closet, and a private full bath. Additionally, a second bedroom or office on the main level adds flexibility to suit your lifestyle needs. The walkout lower level offers additional living space, a third bedroom and flex space . Updates abound including California closets in all closets and pantry, Bosch dishwasher (2021), updated light fixtures in the kitchen and entryway (2021), new carpet on the main level (2022).
Location
State MN
County Dakota
Zoning Residential-Single Family
Rooms
Family Room Amusement/Party Room, Community Room
Basement Daylight/Lookout Windows, Finished, Walkout
Dining Room Informal Dining Room
Interior
Heating Forced Air
Cooling Central Air
Fireplaces Number 1
Fireplaces Type Gas, Living Room
Fireplace Yes
Appliance Dishwasher, Dryer, Exhaust Fan, Humidifier, Microwave, Range, Refrigerator, Wall Oven, Washer
Exterior
Garage Attached Garage, Asphalt
Garage Spaces 2.0
Fence None
Pool Below Ground, Heated, Shared
Roof Type Age 8 Years or Less,Asphalt
Parking Type Attached Garage, Asphalt
Building
Lot Description Public Transit (w/in 6 blks), Tree Coverage - Light
Story One
Foundation 1754
Sewer City Sewer/Connected
Water City Water/Connected
Level or Stories One
Structure Type Brick/Stone,Engineered Wood
New Construction false
Schools
School District Rosemount-Apple Valley-Eagan
Others
HOA Fee Include Hazard Insurance,Lawn Care,Maintenance Grounds,Professional Mgmt,Trash,Snow Removal
Restrictions Mandatory Owners Assoc,Pets - Cats Allowed,Pets - Dogs Allowed
Read Less Info
Want to know what your home might be worth? Contact us for a FREE valuation!

Our team is ready to help you sell your home for the highest possible price ASAP
GET MORE INFORMATION







