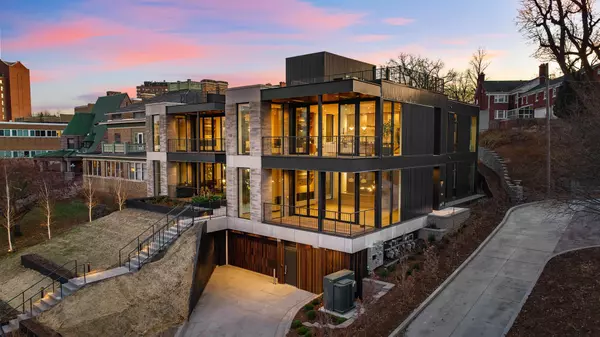$2,350,000
$2,395,000
1.9%For more information regarding the value of a property, please contact us for a free consultation.
3 Beds
3 Baths
2,627 SqFt
SOLD DATE : 06/24/2024
Key Details
Sold Price $2,350,000
Property Type Condo
Sub Type Low Rise
Listing Status Sold
Purchase Type For Sale
Square Footage 2,627 sqft
Price per Sqft $894
Subdivision Auditors Sub 147
MLS Listing ID 6335304
Sold Date 06/24/24
Bedrooms 3
Full Baths 1
Half Baths 1
Three Quarter Bath 1
HOA Fees $1,600/mo
Year Built 2023
Tax Year 2024
Contingent None
Lot Size 0.390 Acres
Acres 0.39
Lot Dimensions Common
Property Description
35 Groveland Terrace - PRICE REDUCED -Residence 202 – Staged, and photographed to showcase both the stunning views of the Minneapolis skyline, as well as the modern design from PKA and Martha Dayton Design. This residence offers 2,627 SF with three bedrooms and three baths. Skylights illuminate the hallway. Luxurious primary suite with two closets and ensuite bath with tub and a shower. Stunning chef's kitchen with Wolf integrated gas cooktop, double ovens, Sub-Zero refrigerator; Large 20’ x’9’ front balcony with integrated heaters; 18’ x 10’ exclusive rooftop deck; private two-car, underground heated garage for each home with storage and power for EV charger. Secured building and elevator access. Set above the street, and overlooking the City and Sculpture Garden. Ready for you to call this Home.
Location
State MN
County Hennepin
Community 35 Groveland Terrace Condominium
Zoning Residential-Single Family
Rooms
Basement None
Dining Room Breakfast Bar, Informal Dining Room
Interior
Heating Forced Air
Cooling Central Air
Fireplaces Number 1
Fireplaces Type Gas, Living Room
Fireplace Yes
Appliance Cooktop, Dishwasher, Disposal, Dryer, Microwave, Refrigerator, Wall Oven, Washer
Exterior
Garage Assigned, Garage Door Opener, Heated Garage, Insulated Garage, Secured, Storage, Underground
Garage Spaces 2.0
Fence None
Pool None
Roof Type Age 8 Years or Less,Flat,Other,Rubber
Parking Type Assigned, Garage Door Opener, Heated Garage, Insulated Garage, Secured, Storage, Underground
Building
Lot Description Public Transit (w/in 6 blks), Tree Coverage - Light
Story One
Foundation 2627
Sewer City Sewer/Connected
Water City Water/Connected
Level or Stories One
Structure Type Brick/Stone,Metal Siding
New Construction true
Schools
School District Minneapolis
Others
HOA Fee Include Maintenance Structure,Controlled Access,Hazard Insurance,Lawn Care,Maintenance Grounds,Trash,Snow Removal,Water
Restrictions Mandatory Owners Assoc,Other Covenants,Pets - Breed Restriction,Pets - Cats Allowed,Pets - Dogs Allowed,Pets - Number Limit,Rental Restrictions May Apply
Read Less Info
Want to know what your home might be worth? Contact us for a FREE valuation!

Our team is ready to help you sell your home for the highest possible price ASAP
GET MORE INFORMATION







