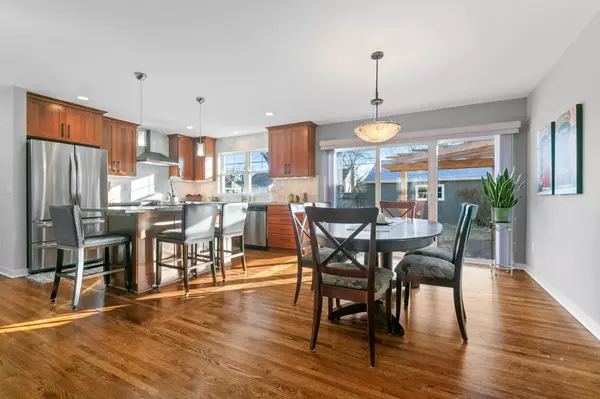$837,500
$874,900
4.3%For more information regarding the value of a property, please contact us for a free consultation.
4 Beds
4 Baths
3,053 SqFt
SOLD DATE : 06/28/2024
Key Details
Sold Price $837,500
Property Type Single Family Home
Sub Type Single Family Residence
Listing Status Sold
Purchase Type For Sale
Square Footage 3,053 sqft
Price per Sqft $274
Subdivision Pennhurst
MLS Listing ID 6487479
Sold Date 06/28/24
Bedrooms 4
Full Baths 1
Half Baths 1
Three Quarter Bath 2
Year Built 1955
Annual Tax Amount $11,394
Tax Year 2023
Contingent None
Lot Size 6,534 Sqft
Acres 0.15
Lot Dimensions 50x127
Property Description
Welcome to this stunning two-story home in the coveted Kenny neighborhood! A 2013 complete remodel by an award-winning builder, the property boasts a 2-story addition with high-end finishes throughout. This meticulously crafted residence has an open main floor concept, featuring an airy living room with a wood-burning fireplace, a spacious kitchen with stainless appliances and a large island. Offering main-level living options, including a 1st-floor bedroom/office and ¾ bath with a vessel sink and tile shower. Upstairs you will find the large Owner's suite with walk in closet and amazing bath with tile shower. Two large bedrooms and Full Bath complete the upper level. The lower level is a perfect retreat with a second fireplace, family room, and office/exercise space. Outside, a fully fenced backyard with a maintenance-free deck. Set on a large lot with an over-sized 2-car garage, this home defines luxury living in Minneapolis—schedule a showing to experience it firsthand!
Location
State MN
County Hennepin
Zoning Residential-Single Family
Rooms
Basement Block, Daylight/Lookout Windows, Finished, Full
Dining Room Eat In Kitchen, Kitchen/Dining Room
Interior
Heating Forced Air
Cooling Central Air
Fireplaces Number 2
Fireplaces Type Family Room, Wood Burning
Fireplace Yes
Appliance Dishwasher, Disposal, Dryer, Exhaust Fan, Microwave, Range, Refrigerator, Stainless Steel Appliances, Washer, Water Softener Owned
Exterior
Garage Detached
Garage Spaces 2.0
Fence Privacy, Wood
Roof Type Age Over 8 Years,Asphalt
Parking Type Detached
Building
Lot Description Tree Coverage - Light
Story Two
Foundation 1139
Sewer City Sewer/Connected
Water City Water/Connected
Level or Stories Two
Structure Type Brick/Stone,Stucco,Vinyl Siding
New Construction false
Schools
School District Minneapolis
Read Less Info
Want to know what your home might be worth? Contact us for a FREE valuation!

Our team is ready to help you sell your home for the highest possible price ASAP
GET MORE INFORMATION







