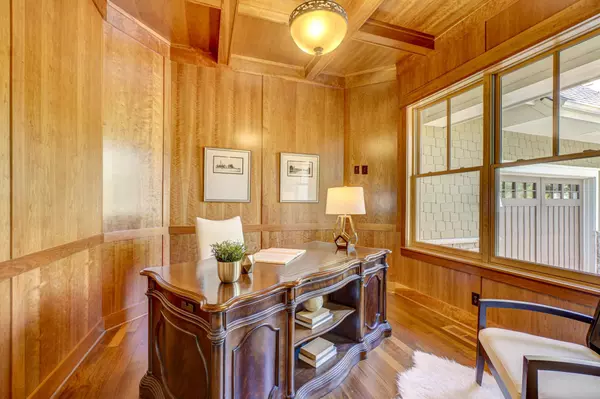$1,295,000
$1,295,000
For more information regarding the value of a property, please contact us for a free consultation.
5 Beds
4 Baths
5,554 SqFt
SOLD DATE : 07/01/2024
Key Details
Sold Price $1,295,000
Property Type Single Family Home
Sub Type Single Family Residence
Listing Status Sold
Purchase Type For Sale
Square Footage 5,554 sqft
Price per Sqft $233
Subdivision Discover Crossing
MLS Listing ID 6502150
Sold Date 07/01/24
Bedrooms 5
Full Baths 2
Half Baths 1
Three Quarter Bath 1
HOA Fees $183/qua
Year Built 2009
Annual Tax Amount $13,295
Tax Year 2023
Contingent None
Lot Size 0.810 Acres
Acres 0.81
Lot Dimensions 256x112x27x190x36
Property Description
Executive home located in highly sought after Discover Crossing neighborhood. This stunning 5BR, 4BA property has high-end finishes throughout. The expansive first floor includes an office, open concept kitchen/dining/living room, a second office space and spacious mudroom. It has Brazilian cherrywood flooring throughout the home, with marble and oil painted ceilings, a chef's kitchen with custom granite countertops, and stainless steel appliances. The upper level has four large bedrooms, a full bath and a primary ensuite with a walk-in closet. The lower level boasts a family room, theatre room, wine cellar, a fifth bedroom and 3/4 bath. A screened-in 3-season porch, deck, patio, Sonos sound system with Martin, Logan and Bowers speakers, and a stunning landscaped backyard with luxury pool, hot tub and two-sided fireplace are perfect for entertaining. Many walking and biking trails nearby in an established neighborhood. Stillwater School District.
Location
State MN
County Washington
Zoning Residential-Single Family
Rooms
Basement Daylight/Lookout Windows, Drain Tiled, Finished, Full, Sump Pump, Walkout
Dining Room Breakfast Area, Eat In Kitchen, Informal Dining Room, Living/Dining Room
Interior
Heating Forced Air
Cooling Central Air
Fireplaces Number 2
Fireplaces Type Two Sided, Family Room, Gas, Living Room, Primary Bedroom
Fireplace No
Appliance Air-To-Air Exchanger, Dishwasher, Dryer, Exhaust Fan, Microwave, Range, Refrigerator, Tankless Water Heater, Washer, Wine Cooler
Exterior
Parking Features Attached Garage, Concrete, Insulated Garage
Garage Spaces 4.0
Fence Full
Pool Below Ground, Heated, Outdoor Pool
Roof Type Age 8 Years or Less,Asphalt
Building
Lot Description Tree Coverage - Medium
Story Two
Foundation 1734
Sewer Shared Septic
Water City Water/Connected
Level or Stories Two
Structure Type Brick/Stone,Fiber Cement
New Construction false
Schools
School District Stillwater
Others
HOA Fee Include Shared Amenities
Read Less Info
Want to know what your home might be worth? Contact us for a FREE valuation!

Our team is ready to help you sell your home for the highest possible price ASAP






