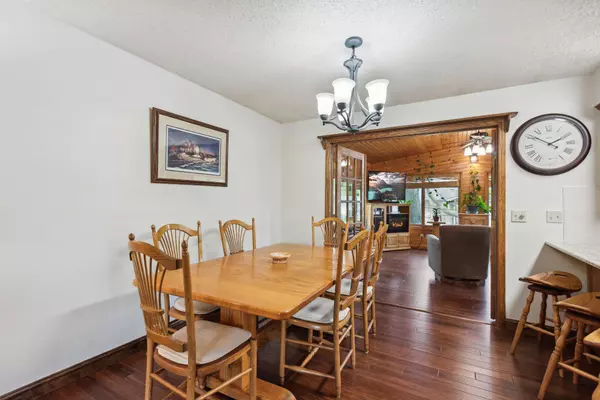$348,000
$349,900
0.5%For more information regarding the value of a property, please contact us for a free consultation.
4 Beds
2 Baths
1,952 SqFt
SOLD DATE : 07/05/2024
Key Details
Sold Price $348,000
Property Type Single Family Home
Sub Type Single Family Residence
Listing Status Sold
Purchase Type For Sale
Square Footage 1,952 sqft
Price per Sqft $178
Subdivision Dakota Hills 3Rd Add
MLS Listing ID 6524577
Sold Date 07/05/24
Bedrooms 4
Full Baths 1
Three Quarter Bath 1
Year Built 1975
Annual Tax Amount $3,648
Tax Year 2024
Contingent None
Lot Size 9,583 Sqft
Acres 0.22
Lot Dimensions 74x130x74x130
Property Description
Updated home in a great location, complete with an inviting four-season sunroom. Updated in 2020, the kitchen features new cabinets, granite countertops, backsplash, stainless appliances & bamboo wood floors. Enjoy the charm of this cozy vaulted sunroom, perfect for relaxing. This room is filled with natural light & opens up to a spacious deck, extending your living space outdoors. The large living room features recessed lighting and updated carpet. 3 BRs on one level make this home ideal for families with young children. Main bath features updated quartz countertops & walks through to the owner's BR. Newer Windows in most of main level & the Lower level 2nd Family Room. Behind the garage, discover an insulated & heated workshop — a perfect space for projects & hobbies. Great yard with a patio & fire pit, ideal for outdoor gatherings. Large storage area under the deck & sunroom. Furnace & AC updated in 2016 and water heater & softener new in 2013. Cement driveway. This is a gem!
Location
State MN
County Dakota
Zoning Residential-Single Family
Rooms
Basement Daylight/Lookout Windows, Finished
Dining Room Kitchen/Dining Room
Interior
Heating Forced Air
Cooling Central Air
Fireplace No
Appliance Dishwasher, Dryer, Microwave, Range, Refrigerator, Stainless Steel Appliances, Washer, Water Softener Owned
Exterior
Parking Features Attached Garage, Concrete, Garage Door Opener
Garage Spaces 2.0
Building
Story Split Entry (Bi-Level)
Foundation 1472
Sewer City Sewer/Connected
Water City Water/Connected
Level or Stories Split Entry (Bi-Level)
Structure Type Aluminum Siding,Brick/Stone,Cedar,Steel Siding
New Construction false
Schools
School District Hastings
Read Less Info
Want to know what your home might be worth? Contact us for a FREE valuation!

Our team is ready to help you sell your home for the highest possible price ASAP






