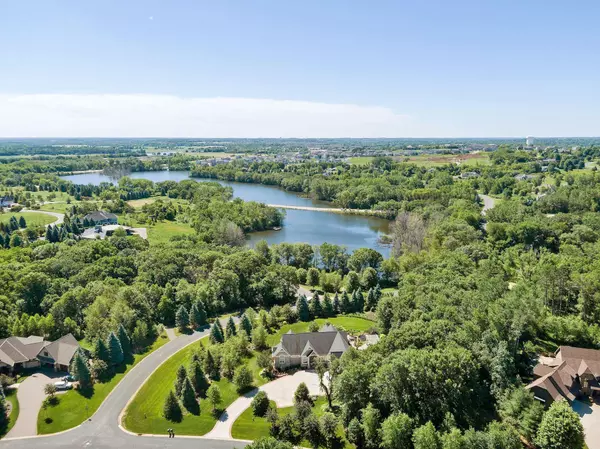$1,570,000
$1,600,000
1.9%For more information regarding the value of a property, please contact us for a free consultation.
5 Beds
5 Baths
5,770 SqFt
SOLD DATE : 07/19/2024
Key Details
Sold Price $1,570,000
Property Type Single Family Home
Sub Type Single Family Residence
Listing Status Sold
Purchase Type For Sale
Square Footage 5,770 sqft
Price per Sqft $272
Subdivision Whistling Valley
MLS Listing ID 6457399
Sold Date 07/19/24
Bedrooms 5
Full Baths 2
Half Baths 1
Three Quarter Bath 2
HOA Fees $300/mo
Year Built 2008
Annual Tax Amount $14,862
Tax Year 2024
Contingent None
Lot Size 1.610 Acres
Acres 1.61
Lot Dimensions 224x372x166x253
Property Description
Looking for privacy & lots of sunlight on almost 2 acres, you've found it. Home is loaded with architectural detail inside and out. Upon entering the home, the abundance of windows & view are a WOW. Open floor plan & perfect for entertaining. High end finishes. Walkout to multiple brick paver patios & enjoy the pond, water feature and seating/dining area under the pergola. Lovely perennial gardens surround this area and are sure to delight your guests. Home owners have continually maintained the property & updated items to stay with current trends. Newer kitchen Quartzite and Silestone counter tops are a show stopper. No engineering flooring in this home. Main floor features hand scraped, antiqued cherry flooring, truly a specialty item. Home is in mint condition. There is another office over the garage that can be used in many ways (studio, nanny quarters) with stunning 3/4 bath. The garage is a man's dream.
Home Main Floor Finished SqFt 2894
Location
State MN
County Washington
Zoning Residential-Single Family
Body of Water Goose Lake (Lake Elmo)
Rooms
Basement Daylight/Lookout Windows, Drain Tiled, Finished, Concrete, Walkout
Dining Room Separate/Formal Dining Room
Interior
Heating Forced Air, Radiant Floor
Cooling Central Air
Fireplaces Number 2
Fireplaces Type Family Room, Gas, Living Room
Fireplace No
Appliance Air-To-Air Exchanger, Central Vacuum, Cooktop, Dishwasher, Disposal, Dryer, Humidifier, Water Osmosis System, Microwave, Refrigerator, Wall Oven, Washer, Water Softener Owned
Exterior
Parking Features Attached Garage, Concrete, Floor Drain, Garage Door Opener, Heated Garage, Insulated Garage
Garage Spaces 4.0
Fence Invisible
Waterfront Description Association Access
Roof Type Age 8 Years or Less,Asphalt
Road Frontage Yes
Building
Lot Description Tree Coverage - Heavy
Story One
Foundation 2564
Sewer Shared Septic
Water Private, Well
Level or Stories One
Structure Type Brick/Stone,Shake Siding
New Construction false
Schools
School District North St Paul-Maplewood
Others
HOA Fee Include Dock,Professional Mgmt,Shared Amenities
Read Less Info
Want to know what your home might be worth? Contact us for a FREE valuation!

Our team is ready to help you sell your home for the highest possible price ASAP






