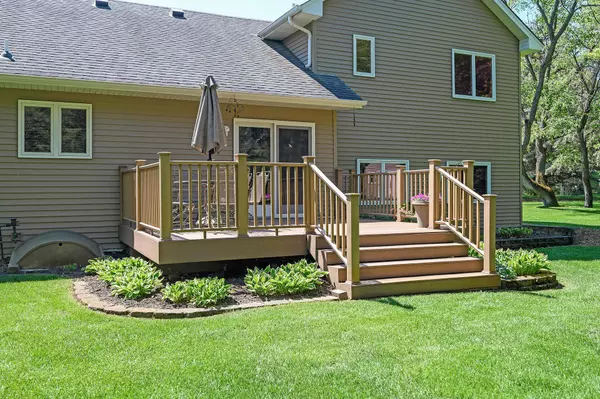$442,000
$439,900
0.5%For more information regarding the value of a property, please contact us for a free consultation.
4 Beds
3 Baths
1,761 SqFt
SOLD DATE : 07/19/2024
Key Details
Sold Price $442,000
Property Type Single Family Home
Sub Type Single Family Residence
Listing Status Sold
Purchase Type For Sale
Square Footage 1,761 sqft
Price per Sqft $250
Subdivision Fox Ridge Estates
MLS Listing ID 6536150
Sold Date 07/19/24
Bedrooms 4
Full Baths 1
Half Baths 1
Three Quarter Bath 1
Year Built 1991
Annual Tax Amount $3,843
Tax Year 2023
Contingent None
Lot Size 0.900 Acres
Acres 0.9
Lot Dimensions 193x200x192x202
Property Description
Welcome to YOUR new home in Ramsey, Pride of ownership shows, beautifully landscaped Large Corner lot just shy of an acre, 4 Bedroom, Egress window in basement for a potential 5th,3 Bathroom,4 car attached garage (4th Stall is heated and plumbed for Air Compressor lines (Compressor Negotiable) Custom Stamped Concrete Patio, large deck with composite decking,completely maintenance free exterior. Andersen 400 Series windows, invisible screens,custom blinds,Nordic H-Series Outswing front entry door, 10 Zone Sprinkler System. Main Floor Laundry with New Washer and Dryer(2022) Newer SS appliances and Cambria Quartz Countertops with breakfast bar, Hickory Floors, Formal and Inform Dining Room, Upper Level has 3 Bedrooms, 1 Full bath and Private Ensuite bath in primary bedroom, Lower level has Large family room with gas fireplace and Large 4th Bedroom with Private 1/2 bath. Basement has large storage room, Sump Pump system and Radon Mitigation system. Septic Compliant. 30 Day Close is Ideal.
Location
State MN
County Anoka
Zoning Residential-Single Family
Rooms
Basement Block, Daylight/Lookout Windows, Drain Tiled, Egress Window(s), Storage Space, Sump Pump
Dining Room Breakfast Bar, Eat In Kitchen, Informal Dining Room, Separate/Formal Dining Room
Interior
Heating Forced Air, Fireplace(s)
Cooling Central Air
Fireplaces Number 1
Fireplaces Type Family Room, Gas, Insert
Fireplace Yes
Appliance Dishwasher, Double Oven, Dryer, Gas Water Heater, Microwave, Range, Refrigerator, Stainless Steel Appliances, Washer
Exterior
Garage Attached Garage, Asphalt, Garage Door Opener, Heated Garage, Insulated Garage
Garage Spaces 4.0
Fence None
Pool None
Roof Type Age Over 8 Years
Parking Type Attached Garage, Asphalt, Garage Door Opener, Heated Garage, Insulated Garage
Building
Lot Description Corner Lot, Tree Coverage - Medium
Story Modified Two Story
Foundation 1310
Sewer Septic System Compliant - Yes, Tank with Drainage Field
Water Submersible - 4 Inch
Level or Stories Modified Two Story
Structure Type Brick/Stone,Metal Siding
New Construction false
Schools
School District Anoka-Hennepin
Read Less Info
Want to know what your home might be worth? Contact us for a FREE valuation!

Our team is ready to help you sell your home for the highest possible price ASAP
GET MORE INFORMATION







