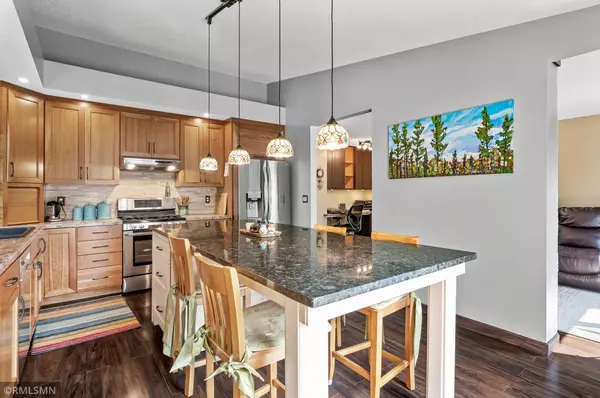$298,000
$294,000
1.4%For more information regarding the value of a property, please contact us for a free consultation.
1 Bed
2 Baths
1,480 SqFt
SOLD DATE : 07/23/2024
Key Details
Sold Price $298,000
Property Type Townhouse
Sub Type Townhouse Side x Side
Listing Status Sold
Purchase Type For Sale
Square Footage 1,480 sqft
Price per Sqft $201
Subdivision Cic 477 Tnhs Vlgs At Ah 2Nd
MLS Listing ID 6511564
Sold Date 07/23/24
Bedrooms 1
Full Baths 1
Three Quarter Bath 1
HOA Fees $313/mo
Year Built 1973
Annual Tax Amount $2,878
Tax Year 2024
Contingent None
Lot Size 1,742 Sqft
Acres 0.04
Lot Dimensions Common
Property Description
Beautiful end unit in Arden Hills! Whether you are downsizing or this is your first home this will not disappoint! The main level and lower level have been completely renovated down to the studs. The main level features beautiful cherry kitchen cabinets with a large island, updated appliances and a spacious owners suite! Easily entertain in the kitchen, deck with pergola or cozied up next to the fireplace. The owners suite is located in the back of the home for privacy & includes a large walk-in closet and 3/4 bathroom. The FLEX space in the basement can be used as a non-conforming bedroom with its built-in Murphy Bed or enjoyed as another living space. Rounding out the basement is a large storage area and fully renovated full bathroom. The HOA includes exterior maintenance, lawn, snow and the grounds feature tennis courts & pool. Come and enjoy this beautiful home.
Location
State MN
County Ramsey
Zoning Residential-Single Family
Rooms
Basement Drain Tiled, Finished, Storage Space, Sump Pump
Interior
Heating Forced Air
Cooling Central Air
Fireplaces Number 1
Fireplaces Type Living Room
Fireplace Yes
Appliance Dishwasher, Disposal, Dryer, Exhaust Fan, Freezer, Humidifier, Microwave, Range, Refrigerator, Washer, Wine Cooler
Exterior
Parking Features Attached Garage, Tuckunder Garage
Garage Spaces 2.0
Building
Story Split Entry (Bi-Level)
Foundation 1260
Sewer City Sewer/Connected
Water City Water/Connected
Level or Stories Split Entry (Bi-Level)
Structure Type Vinyl Siding
New Construction false
Schools
School District Mounds View
Others
HOA Fee Include Maintenance Structure,Hazard Insurance,Lawn Care,Maintenance Grounds,Professional Mgmt,Trash,Shared Amenities,Snow Removal
Restrictions Mandatory Owners Assoc,Pets - Breed Restriction,Pets - Cats Allowed,Pets - Dogs Allowed,Pets - Number Limit,Rental Restrictions May Apply
Read Less Info
Want to know what your home might be worth? Contact us for a FREE valuation!

Our team is ready to help you sell your home for the highest possible price ASAP






