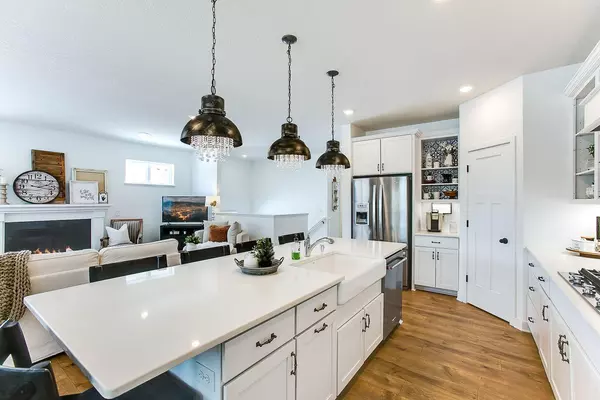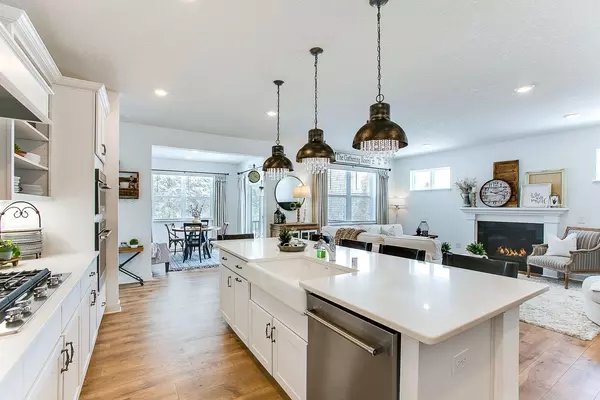$560,000
$579,000
3.3%For more information regarding the value of a property, please contact us for a free consultation.
3 Beds
3 Baths
3,132 SqFt
SOLD DATE : 07/27/2023
Key Details
Sold Price $560,000
Property Type Single Family Home
Sub Type Single Family Residence
Listing Status Sold
Purchase Type For Sale
Square Footage 3,132 sqft
Price per Sqft $178
Subdivision Parkside Villas
MLS Listing ID 6370141
Sold Date 07/27/23
Bedrooms 3
Full Baths 2
Three Quarter Bath 1
HOA Fees $188/mo
Year Built 2020
Annual Tax Amount $6,534
Tax Year 2023
Contingent None
Lot Size 0.260 Acres
Acres 0.26
Lot Dimensions 0.26
Property Description
This is THE ONE you have been waiting for! This 2020 built villa is custom from top to bottom with over 90k in upgrades is too lengthy to list but available upon request. Entering the foyer, you are greeted with gleaming hardwood floors, an open concept that flows naturally from the amazing chef's kitchen to lavish living room, on to the sunroom with sliding door access to the cedar deck, creating wonderful space for entertaining family and friends. Main level owner's suite is sure to impress with generous walk-in closet, and ensuite bath boasting separate shower and garden tub, his/her vanity. Completing the main level is a second bedroom/office, full guest bath and a large laundry. Finished lower level with guest bedroom and 3/4 bath, plus a spacious family room. The Elm Creek Park Reserve is located right out your back door, and this welcoming enclave of homes provides the privacy of suburban living minutes from all the dining and retail therapy your heart desires. Come home today!
Location
State MN
County Hennepin
Zoning Residential-Single Family
Rooms
Basement Egress Window(s), Finished, Full, Insulating Concrete Forms, Sump Pump
Dining Room Breakfast Bar, Eat In Kitchen, Informal Dining Room, Living/Dining Room
Interior
Heating Forced Air, Zoned
Cooling Central Air, Zoned
Fireplaces Number 1
Fireplaces Type Gas, Living Room
Fireplace No
Appliance Air-To-Air Exchanger, Cooktop, Dishwasher, Disposal, Double Oven, Dryer, Exhaust Fan, Humidifier, Gas Water Heater, Microwave, Refrigerator, Stainless Steel Appliances, Wall Oven, Washer, Water Softener Owned
Exterior
Parking Features Attached Garage, Concrete, Garage Door Opener, Insulated Garage
Garage Spaces 3.0
Roof Type Age 8 Years or Less
Building
Lot Description Public Transit (w/in 6 blks), Tree Coverage - Medium
Story One
Foundation 1736
Sewer City Sewer/Connected
Water City Water/Connected
Level or Stories One
Structure Type Brick/Stone,Vinyl Siding
New Construction false
Schools
School District Anoka-Hennepin
Others
HOA Fee Include Lawn Care,Professional Mgmt,Snow Removal
Restrictions Architecture Committee,Mandatory Owners Assoc,Pets - Cats Allowed,Pets - Number Limit
Read Less Info
Want to know what your home might be worth? Contact us for a FREE valuation!

Our team is ready to help you sell your home for the highest possible price ASAP






