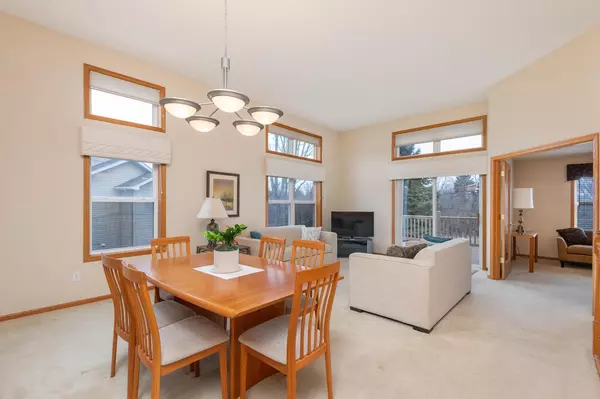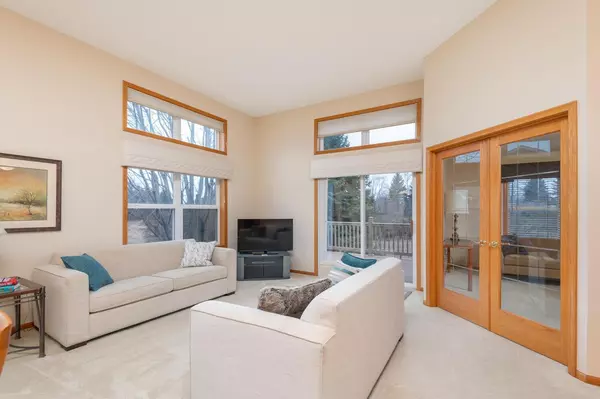$402,000
$415,000
3.1%For more information regarding the value of a property, please contact us for a free consultation.
3 Beds
2 Baths
2,488 SqFt
SOLD DATE : 08/09/2024
Key Details
Sold Price $402,000
Property Type Townhouse
Sub Type Townhouse Side x Side
Listing Status Sold
Purchase Type For Sale
Square Footage 2,488 sqft
Price per Sqft $161
Subdivision Heatherwood Glen
MLS Listing ID 6487603
Sold Date 08/09/24
Bedrooms 3
Full Baths 1
Three Quarter Bath 1
HOA Fees $260/mo
Year Built 2000
Annual Tax Amount $2,825
Tax Year 2023
Contingent None
Lot Size 8,276 Sqft
Acres 0.19
Lot Dimensions 50x135x73x130
Property Description
3 bedrooms plus main floor office with French doors. Spacious vaulted primary bedroom offers a huge walk in closet and overlooks the wetlands. Eat-in kitchen includes a dining bay, pull out shelves and newer granite counters with stone backsplash. Great room features 11 foot ceilings, recessed lighting and extra transom windows let in tons of natural light. Quality Hunter Douglas blinds and custom window treatments. The main ceramic tile bath offers a corner whirlpool plus separate shower and double vanity. Handy main floor laundry closet plus lower laundry room. Raised panel oak doors and woodwork are like new! Step out to the refinished sunny deck overlooking a nature area. Large walkout family room with recessed lighting and sliding door to patio. Nice private back yard. 2 more large bedrooms and three quarter bath. Clean and updated mechanical room plus extra storage. Excellent living space throughout and move in condition! One mile to Mound with stores, dining and the beach!
Location
State MN
County Hennepin
Zoning Residential-Single Family
Rooms
Basement Drain Tiled, Finished, Storage Space, Sump Pump, Walkout
Dining Room Eat In Kitchen, Informal Dining Room, Living/Dining Room
Interior
Heating Forced Air
Cooling Central Air
Fireplace No
Appliance Air-To-Air Exchanger, Dishwasher, Disposal, Dryer, Gas Water Heater, Microwave, Range, Refrigerator, Washer, Water Softener Owned
Exterior
Parking Features Attached Garage, Asphalt, Garage Door Opener
Garage Spaces 2.0
Roof Type Age 8 Years or Less,Architecural Shingle,Asphalt
Building
Story One
Foundation 1433
Sewer City Sewer/Connected
Water City Water/Connected
Level or Stories One
Structure Type Brick/Stone,Vinyl Siding
New Construction false
Schools
School District Westonka
Others
HOA Fee Include Hazard Insurance,Lawn Care,Maintenance Grounds,Trash,Snow Removal
Restrictions Mandatory Owners Assoc,Rentals not Permitted,Pets - Cats Allowed,Pets - Dogs Allowed
Read Less Info
Want to know what your home might be worth? Contact us for a FREE valuation!

Our team is ready to help you sell your home for the highest possible price ASAP






