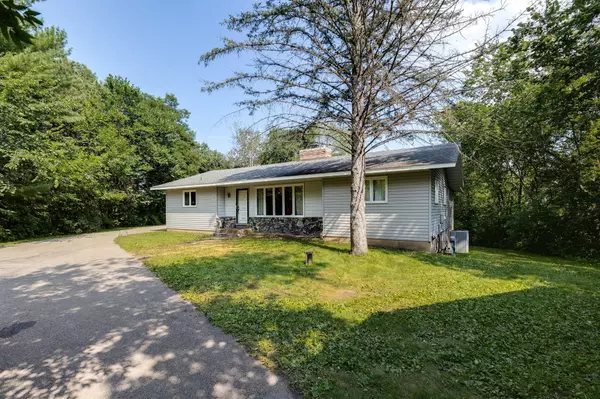$410,000
$399,900
2.5%For more information regarding the value of a property, please contact us for a free consultation.
4 Beds
3 Baths
2,746 SqFt
SOLD DATE : 08/30/2024
Key Details
Sold Price $410,000
Property Type Single Family Home
Sub Type Single Family Residence
Listing Status Sold
Purchase Type For Sale
Square Footage 2,746 sqft
Price per Sqft $149
Subdivision Blackbird Estates
MLS Listing ID 6568019
Sold Date 08/30/24
Bedrooms 4
Full Baths 1
Three Quarter Bath 2
Year Built 1973
Annual Tax Amount $3,268
Tax Year 2024
Contingent None
Lot Size 1.630 Acres
Acres 1.63
Lot Dimensions 439x154x503x153
Property Sub-Type Single Family Residence
Property Description
Large Walk-Out One-Level Home on 1.6+ Acres with Vermillion River Access. This spacious home offers 154 feet of river frontage & over 1,700 square feet on the main level, featuring both a Living rm & Family rm. The Living & Dining rooms have updated hardwood floors. Enjoy the warmth of a stone fireplace in the main floor Family Room, which continues down to the lower level's 2nd Family Rm. The main level includes 3 BRs, with the Owner's BR offering a private ¾ bath & patio door leading to the covered deck The large kitchen includes a pantry & the main floor laundry rm has a rough-in for a ½ bath. The lower level features a 4th BR, another ¾ bath, Family Rm & a Rec Rm with walk-out access to the backyard. Additional highlights include a spacious 4-car detached garage/outbuilding (1,404 sq ft), furnace updated in 2015, AC updated in 2016 & an updated septic system. While the home needs some updating, it is priced accordingly to sell.
Location
State MN
County Dakota
Zoning Residential-Single Family
Body of Water Vermillion River
Rooms
Basement Full, Partially Finished, Walkout
Dining Room Kitchen/Dining Room
Interior
Heating Forced Air
Cooling Central Air
Fireplaces Number 2
Fireplaces Type Brick, Family Room, Living Room, Wood Burning
Fireplace Yes
Appliance Dryer, Microwave, Range, Refrigerator, Washer
Exterior
Parking Features Detached, Garage Door Opener
Garage Spaces 4.0
Waterfront Description River Front,River View
Building
Lot Description Tree Coverage - Heavy
Story One
Foundation 1732
Sewer Private Sewer, Septic System Compliant - Yes
Water Well
Level or Stories One
Structure Type Brick/Stone,Cedar,Vinyl Siding
New Construction false
Schools
School District Hastings
Read Less Info
Want to know what your home might be worth? Contact us for a FREE valuation!

Our team is ready to help you sell your home for the highest possible price ASAP
GET MORE INFORMATION
Dustin Dodge, ABR
Vice President - Realtor | License ID: MN: 40695602 | WI: 90855-94






