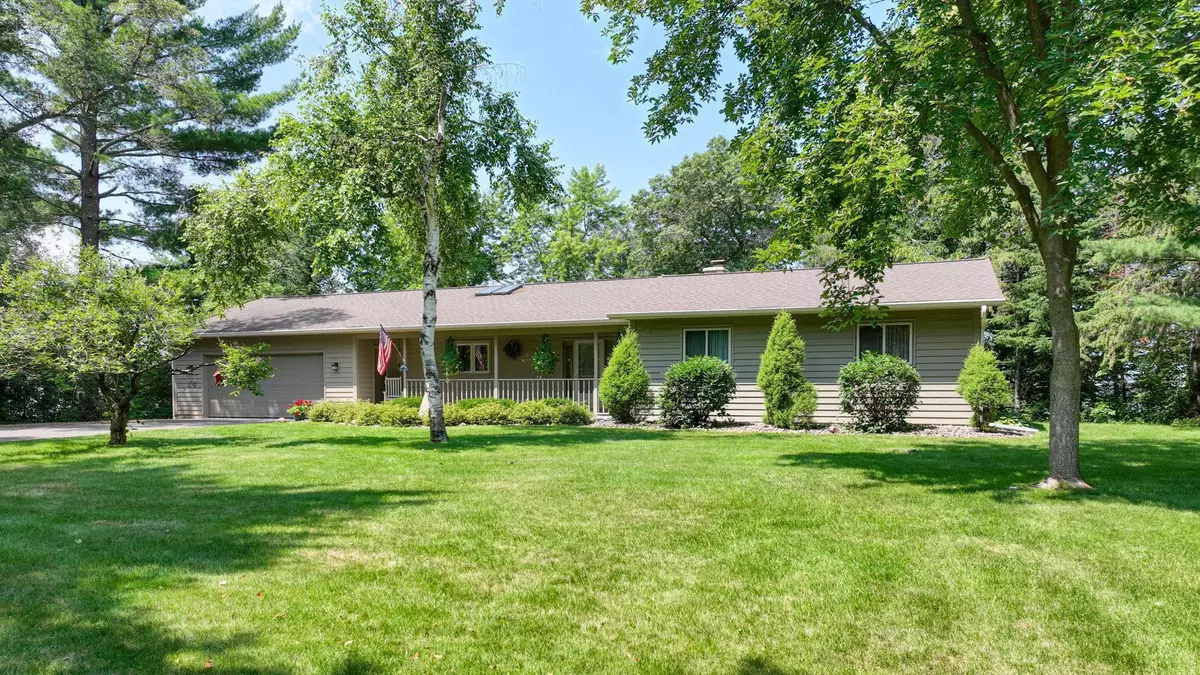$880,000
$874,900
0.6%For more information regarding the value of a property, please contact us for a free consultation.
3 Beds
4 Baths
3,130 SqFt
SOLD DATE : 09/06/2024
Key Details
Sold Price $880,000
Property Type Single Family Home
Sub Type Single Family Residence
Listing Status Sold
Purchase Type For Sale
Square Footage 3,130 sqft
Price per Sqft $281
Subdivision Anson 1St Assessors
MLS Listing ID 6568704
Sold Date 09/06/24
Bedrooms 3
Full Baths 3
Half Baths 1
Year Built 1978
Annual Tax Amount $5,157
Tax Year 2023
Contingent None
Lot Size 0.780 Acres
Acres 0.78
Lot Dimensions 120x100
Property Description
Discover one of Lake Wissota's premier properties! This well-maintained ranch-style home, cherished by its current owners for almost 25 years, offers all main floor amenities, ensuring comfortable living with an open concept eat-in kitchen, family room, living room, and a relaxing hot tub room, all with amazing water views. The property features three bedrooms on one level, with a lower level offering a rec/exercise room, wet bar area, and additional sleeping space for guests. A 12x16 shed provides ample storage for watersport toys, and there's plenty of room to build an extra garage if needed. Major improvements have been made over the years, ensuring modern convenience and reliability. The dock and boat lift are negotiable, and the current owners can move quickly. Don't miss the chance to call this stunning lakeside home your own!
Location
State WI
County Chippewa
Zoning Shoreline,Residential-Single Family
Body of Water Wissota Lake (600091952)
Rooms
Basement Full, Partially Finished
Interior
Heating Forced Air
Cooling Central Air
Fireplaces Number 1
Fireplace Yes
Appliance Dishwasher, Dryer, Freezer, Range, Refrigerator, Wall Oven, Washer
Exterior
Parking Features Attached Garage
Garage Spaces 2.0
Waterfront Description Lake Front
Building
Story One
Foundation 1548
Sewer Septic System Compliant - Yes
Water Well
Level or Stories One
Structure Type Vinyl Siding
New Construction false
Schools
School District Chippewa Falls Area
Read Less Info
Want to know what your home might be worth? Contact us for a FREE valuation!

Our team is ready to help you sell your home for the highest possible price ASAP
GET MORE INFORMATION







