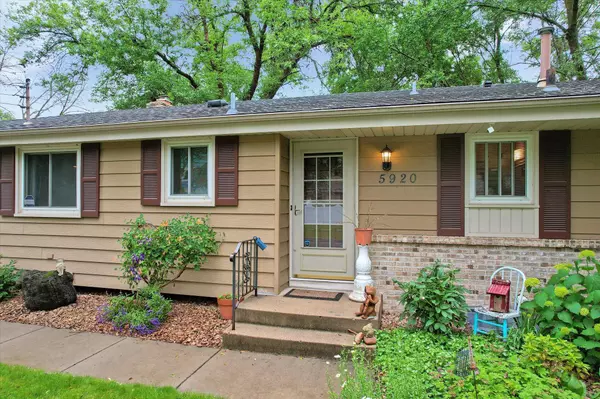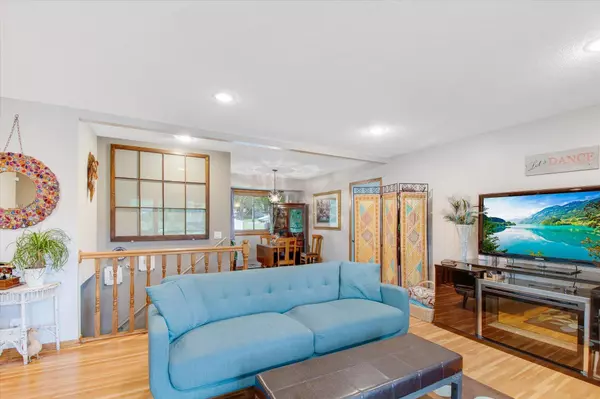$395,000
$399,900
1.2%For more information regarding the value of a property, please contact us for a free consultation.
3 Beds
3 Baths
2,020 SqFt
SOLD DATE : 09/26/2024
Key Details
Sold Price $395,000
Property Type Single Family Home
Sub Type Single Family Residence
Listing Status Sold
Purchase Type For Sale
Square Footage 2,020 sqft
Price per Sqft $195
Subdivision Meadow Lake Terrace
MLS Listing ID 6569543
Sold Date 09/26/24
Bedrooms 3
Full Baths 1
Three Quarter Bath 2
Year Built 1962
Annual Tax Amount $4,549
Tax Year 2023
Contingent None
Lot Size 10,890 Sqft
Acres 0.25
Lot Dimensions 140x80x81x130
Property Description
Lakefront oasis awaits! Quick closing possible! Discover this stunning Rambler boasting a walk-out basement and panoramic views of tranquil Meadow Lake. Nestled in a serene setting, ideal for canoeing, kayaking, paddle boating, and ice skating amidst abundant wildlife. Enjoy shaded privacy from three majestic trees gracing the backyard to the lake. The main level features a Master Suite with a spacious Master Bathroom and walk-in/dressing room closet. Cozy up by the gas fireplace in the basement Family room. Entertain effortlessly with a large maintenance-free deck and a spacious Paver Patio by the water's edge. Original wood floors adorn the main level, complemented by newer carpeting downstairs. Includes a convenient storage shed in the backyard. Experience lakeside living at its finest! Preferred lender offers reduced interest rate for this listing.
Location
State MN
County Hennepin
Zoning Residential-Single Family
Body of Water Meadow Lake (New Hope City) (27056800)
Rooms
Basement Block, Daylight/Lookout Windows, 8 ft+ Pour, Egress Window(s), Finished, Full, Concrete, Single Tenant Access, Storage Space, Walkout
Dining Room Separate/Formal Dining Room
Interior
Heating Forced Air, Fireplace(s)
Cooling Central Air
Fireplaces Number 1
Fireplaces Type Amusement Room, Insert, Stone
Fireplace Yes
Appliance Dishwasher, Dryer, Exhaust Fan, Gas Water Heater, Microwave, Range, Refrigerator, Washer, Water Softener Owned
Exterior
Garage Attached Garage, Covered, Concrete, Garage Door Opener
Garage Spaces 2.0
Fence None
Pool None
Waterfront true
Waterfront Description Lake Front
Roof Type Age Over 8 Years
Road Frontage No
Parking Type Attached Garage, Covered, Concrete, Garage Door Opener
Building
Lot Description Accessible Shoreline, Cleared, Tree Coverage - Medium
Story One
Foundation 949
Sewer City Sewer/Connected
Water City Water/Connected
Level or Stories One
Structure Type Block,Brick Veneer,Metal Siding,Steel Siding
New Construction false
Schools
School District Robbinsdale
Read Less Info
Want to know what your home might be worth? Contact us for a FREE valuation!

Our team is ready to help you sell your home for the highest possible price ASAP
GET MORE INFORMATION







