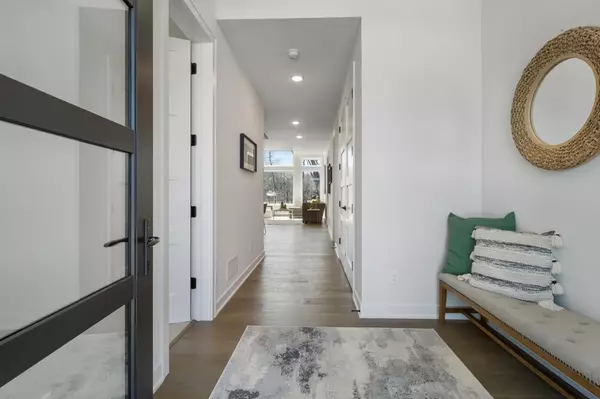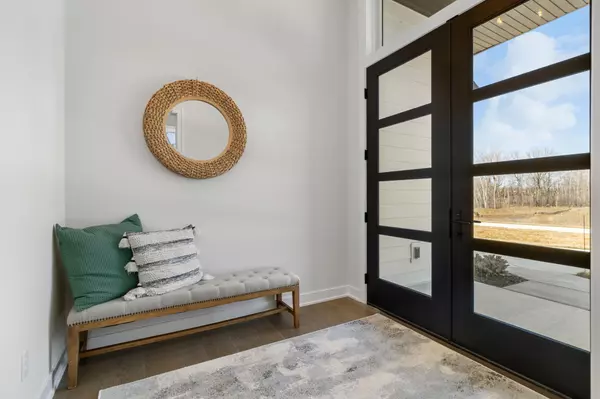$735,000
$759,900
3.3%For more information regarding the value of a property, please contact us for a free consultation.
3 Beds
3 Baths
1,710 SqFt
SOLD DATE : 09/26/2024
Key Details
Sold Price $735,000
Property Type Single Family Home
Sub Type Single Family Residence
Listing Status Sold
Purchase Type For Sale
Square Footage 1,710 sqft
Price per Sqft $429
Subdivision Eagleview 2Nd Add
MLS Listing ID 6591013
Sold Date 09/26/24
Bedrooms 3
Full Baths 2
Three Quarter Bath 1
HOA Fees $200/mo
Year Built 2023
Annual Tax Amount $932
Tax Year 2023
Contingent None
Lot Size 8,712 Sqft
Acres 0.2
Lot Dimensions 36x43x102x55x125x63
Property Description
Welcome to Eagleview by Custom One Homes! This luxury detached villa community offers a zero-entry slab-on-grade foundation, main-level primary suite, along with 2 additional bedrooms and is an association-maintained community. Vaulted living room ceiling with beautiful wood beams, Andersen Windows, Quartz Counters, high-end "Signature Kitchen Suite" Appliances, Surround Sound, James Hardie Siding, and more! They represent an unparalleled opportunity to embrace a life of comfort, luxury, and convenience. Experience the pinnacle of modern living in a serene and picturesque setting—your dream home awaits in Savage.
Savage, Minnesota, offers the perfect blend of suburban tranquility and urban convenience. You'll have access to excellent schools, shopping, dining, and recreational opportunities. The serene natural surroundings, including nearby parks and trails, beckon outdoor enthusiasts.
Location
State MN
County Scott
Community Eagleview Addition
Zoning Residential-Single Family
Rooms
Basement Slab
Dining Room Breakfast Bar, Eat In Kitchen, Informal Dining Room
Interior
Heating Forced Air
Cooling Central Air
Fireplaces Number 1
Fireplaces Type Gas, Living Room
Fireplace No
Appliance Dishwasher, Dryer, Exhaust Fan, Microwave, Range, Refrigerator, Wall Oven, Washer
Exterior
Parking Features Attached Garage, Insulated Garage
Garage Spaces 2.0
Fence None
Building
Story One
Foundation 1710
Sewer City Sewer/Connected
Water City Water/Connected
Level or Stories One
Structure Type Brick/Stone,Fiber Cement,Wood Siding
New Construction true
Schools
School District Prior Lake-Savage Area Schools
Others
HOA Fee Include Lawn Care,Professional Mgmt,Trash,Snow Removal
Restrictions Architecture Committee,Builder Restriction
Read Less Info
Want to know what your home might be worth? Contact us for a FREE valuation!

Our team is ready to help you sell your home for the highest possible price ASAP






