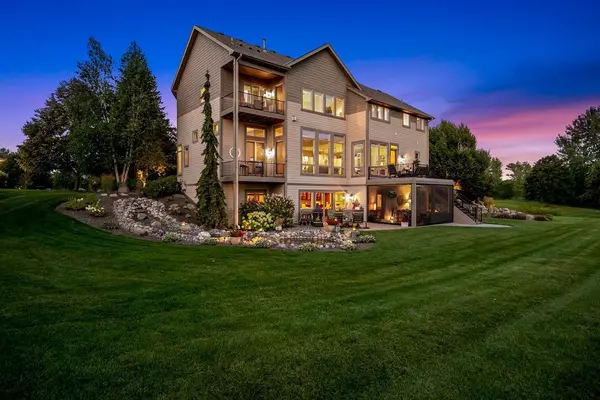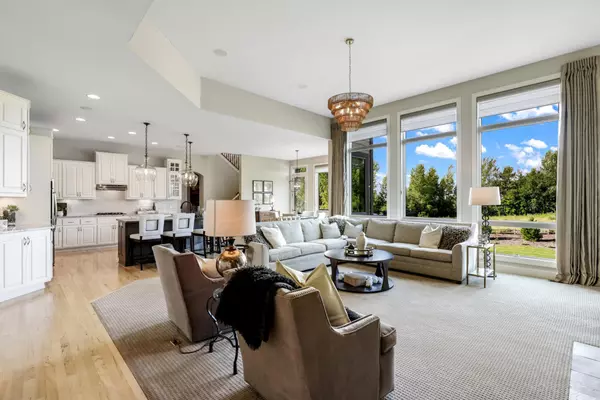$1,200,000
$1,200,000
For more information regarding the value of a property, please contact us for a free consultation.
6 Beds
7 Baths
6,199 SqFt
SOLD DATE : 09/24/2024
Key Details
Sold Price $1,200,000
Property Type Single Family Home
Sub Type Single Family Residence
Listing Status Sold
Purchase Type For Sale
Square Footage 6,199 sqft
Price per Sqft $193
Subdivision Territory 2Nd Add
MLS Listing ID 6586791
Sold Date 09/24/24
Bedrooms 6
Full Baths 2
Half Baths 2
Three Quarter Bath 3
HOA Fees $290/mo
Year Built 2006
Annual Tax Amount $10,406
Tax Year 2024
Contingent None
Lot Size 0.890 Acres
Acres 0.89
Lot Dimensions 178x113x199x230x78
Property Description
Discover the allure of this beautiful home, perfectly situated on nearly an acre of land, offering captivating views and a wealth of luxurious amenities. The stunning exterior, featuring a stamped concrete driveway and professionally landscaped yard, sets the tone for what's inside. Step through the door into an open floor plan that effortlessly connects the living spaces, with large windows that bring the beauty of the outdoors in. The walkout lower level is a true entertainer's paradise, complete with a wet bar, in-floor heating, and a charming speakeasy that exudes character. Outside, you'll find a screened porch with motorized screens and a stamped concrete patio, where you can unwind by the tranquil pond. The upstairs primary bedroom is a retreat of its own, boasting an opulent en suite bathroom with a walk-in shower, a double-sided fireplace, and a private balcony offering breathtaking panoramic views. Plus, the home includes a spacious 3+ car garage. As a resident, you'll enjoy exclusive access to the community pool, the Lodge, multiple parks, miles of walking trails all adding to the resort-like experience. This home is truly a must-see, offering a lifestyle of comfort, elegance, and tranquility.
Location
State MN
County Scott
Zoning Residential-Single Family
Rooms
Basement Daylight/Lookout Windows, Drain Tiled, 8 ft+ Pour, Finished, Full, Concrete, Sump Pump, Walkout
Dining Room Informal Dining Room, Kitchen/Dining Room, Separate/Formal Dining Room
Interior
Heating Forced Air
Cooling Central Air
Fireplaces Number 4
Fireplaces Type Two Sided, Family Room, Gas, Primary Bedroom
Fireplace Yes
Appliance Air-To-Air Exchanger, Cooktop, Dishwasher, Disposal, Double Oven, Dryer, Electric Water Heater, Exhaust Fan, Humidifier, Microwave, Refrigerator, Stainless Steel Appliances, Wall Oven, Washer, Water Softener Owned, Wine Cooler
Exterior
Garage Attached Garage, Concrete, Garage Door Opener, Insulated Garage
Garage Spaces 3.0
Fence Invisible
Pool Below Ground, Heated, Shared
Roof Type Age 8 Years or Less,Asphalt,Pitched
Parking Type Attached Garage, Concrete, Garage Door Opener, Insulated Garage
Building
Lot Description Tree Coverage - Medium, Underground Utilities
Story Two
Foundation 2200
Sewer Mound Septic, Shared Septic
Water Shared System, Well
Level or Stories Two
Structure Type Brick/Stone,Fiber Cement
New Construction false
Schools
School District Lakeville
Others
HOA Fee Include Professional Mgmt,Recreation Facility,Trash,Shared Amenities
Read Less Info
Want to know what your home might be worth? Contact us for a FREE valuation!

Our team is ready to help you sell your home for the highest possible price ASAP
GET MORE INFORMATION







