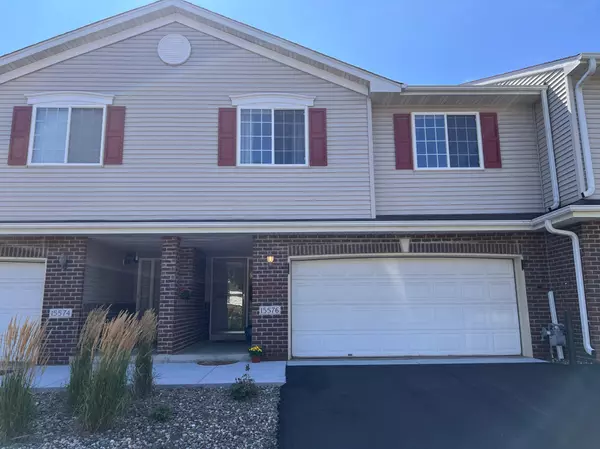$312,000
$317,000
1.6%For more information regarding the value of a property, please contact us for a free consultation.
3 Beds
3 Baths
1,774 SqFt
SOLD DATE : 09/27/2024
Key Details
Sold Price $312,000
Property Type Townhouse
Sub Type Townhouse Side x Side
Listing Status Sold
Purchase Type For Sale
Square Footage 1,774 sqft
Price per Sqft $175
Subdivision Rosemount Commons
MLS Listing ID 6555415
Sold Date 09/27/24
Bedrooms 3
Full Baths 1
Three Quarter Bath 2
HOA Fees $342/mo
Year Built 2000
Annual Tax Amount $2,824
Tax Year 2023
Contingent None
Property Description
Light, bright, and spacious townhome offers an attractive and affordable opportunity for you! ****SELLER CONTRIBUTING $5,000 towards your closing expenses, PLUS a $600 Seller paid One-Year Cinch Home Warranty! Your money saved can go towards any improvements you might desire! You are sure to love the open floor plan and the flexibility of use with the different levels of living space. Upstairs you'll love the tall ceilings and generous wall space for your art display. Step out the patio door that leads from the dining room to your private deck. This outdoor space is perfect for relaxing on summer evenings and weekends. The lower level offers a nice option for the in-law(s) with a 3rd bedroom, 3/4 bathroom, and family room. Located in a quiet, well-run development with convenient access to many neighborhood amenities. Access to walk/run path close by. The Marcus Theater, and several popular restaurants and shops are just minutes from your door! Pets allowed! Well-Managed Association! So much to love in this multi-level home that offers family members that little extra space that is sometimes needed. Schedule your tour today!
Location
State MN
County Dakota
Zoning Residential-Single Family
Rooms
Basement Daylight/Lookout Windows, Finished
Interior
Heating Forced Air
Cooling Central Air
Fireplace No
Appliance Dishwasher, Disposal, Dryer, Microwave, Range, Refrigerator, Washer
Exterior
Garage Attached Garage
Garage Spaces 2.0
Roof Type Asphalt,Pitched
Parking Type Attached Garage
Building
Story Three Level Split
Foundation 1158
Sewer City Sewer/Connected
Water City Water/Connected
Level or Stories Three Level Split
Structure Type Vinyl Siding
New Construction false
Schools
School District Rosemount-Apple Valley-Eagan
Others
HOA Fee Include Cable TV,Hazard Insurance,Internet,Lawn Care,Maintenance Grounds,Professional Mgmt,Trash,Snow Removal
Restrictions None
Read Less Info
Want to know what your home might be worth? Contact us for a FREE valuation!

Our team is ready to help you sell your home for the highest possible price ASAP
GET MORE INFORMATION







