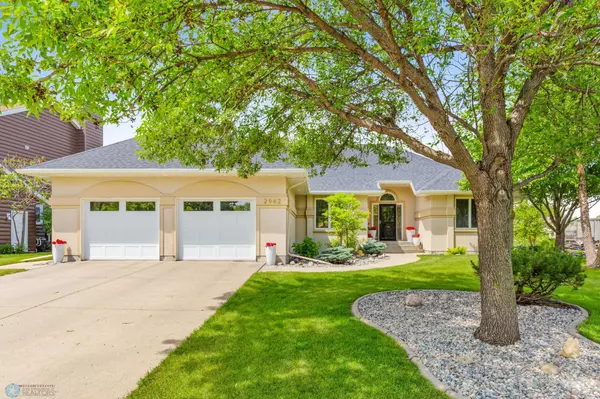$641,000
$649,900
1.4%For more information regarding the value of a property, please contact us for a free consultation.
4 Beds
4 Baths
4,597 SqFt
SOLD DATE : 10/04/2024
Key Details
Sold Price $641,000
Property Type Single Family Home
Sub Type Single Family Residence
Listing Status Sold
Purchase Type For Sale
Square Footage 4,597 sqft
Price per Sqft $139
Subdivision Bluemont Park 3Rd
MLS Listing ID 6532610
Sold Date 10/04/24
Bedrooms 4
Full Baths 1
Half Baths 1
Three Quarter Bath 2
Year Built 1992
Annual Tax Amount $8,301
Tax Year 2023
Contingent None
Lot Size 0.290 Acres
Acres 0.29
Lot Dimensions 85x150
Property Description
Beautiful Bluemont Lakes Rambler on the Lake! 4 Bedrooms, 4 bathrooms, Spacious Main floor Master Suite w/sitting area, 2 other bedrooms on the main floor w/Jack N Jill bathroom, Powder room, Wonderful Living room w/vaulted ceilings, Dining room, Gas Fireplace, Great Kitchen granite counter, Island, Walk in Pantry, new hardwood floors, Informal Dining, 4 Season sunroom, huge Deck all overlooking the Water. Basement with spacious Family room, Gas fireplace, Wet Bar /second Kitchen, 4th bedroom, Bathroom, Recreation/Billiard room, Sauna room, Huge utility/ Storage room. Home is updated with newer Roof, front door, hardwood floors, water heater, Garage door. Located on the water with a Dock and paddle boat quiet in a Culdesac with easy access to Shopping, Restaurants and much more.
Location
State ND
County Cass
Zoning Residential-Single Family
Body of Water Bluemont Lakes
Rooms
Basement Concrete
Dining Room Informal Dining Room, Separate/Formal Dining Room
Interior
Heating Forced Air
Cooling Central Air
Flooring Carpet, Hardwood, Tile
Fireplaces Number 2
Fireplaces Type Family Room, Living Room
Fireplace Yes
Appliance Cooktop, Dishwasher, Disposal, Microwave, Wall Oven
Exterior
Garage Attached Garage, Concrete, Floor Drain, Heated Garage, Insulated Garage
Garage Spaces 2.0
Waterfront true
Waterfront Description Dock,Lake Front,Lake View
View Y/N West
View West
Roof Type Age 8 Years or Less,Architectural Shingle
Road Frontage No
Parking Type Attached Garage, Concrete, Floor Drain, Heated Garage, Insulated Garage
Building
Lot Description Tree Coverage - Light, Underground Utilities
Story One
Foundation 2497
Sewer City Sewer/Connected
Water City Water/Connected
Level or Stories One
Structure Type Aluminum Siding,Stucco
New Construction false
Schools
School District Fargo
Others
Restrictions Other Covenants
Read Less Info
Want to know what your home might be worth? Contact us for a FREE valuation!

Our team is ready to help you sell your home for the highest possible price ASAP
GET MORE INFORMATION







