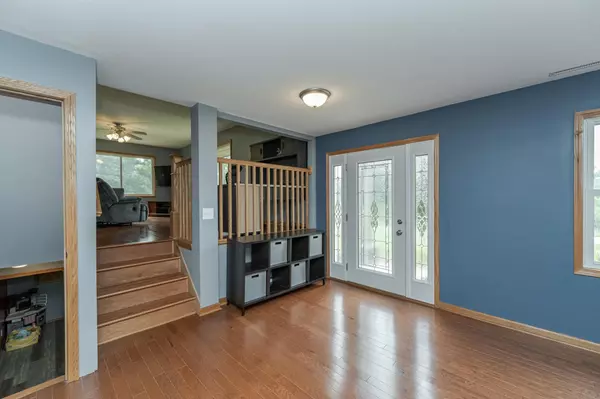$485,000
$499,000
2.8%For more information regarding the value of a property, please contact us for a free consultation.
3 Beds
3 Baths
2,348 SqFt
SOLD DATE : 10/09/2024
Key Details
Sold Price $485,000
Property Type Single Family Home
Sub Type Single Family Residence
Listing Status Sold
Purchase Type For Sale
Square Footage 2,348 sqft
Price per Sqft $206
Subdivision Countrywood Estates
MLS Listing ID 6586861
Sold Date 10/09/24
Bedrooms 3
Full Baths 1
Three Quarter Bath 2
Year Built 1974
Annual Tax Amount $3,836
Tax Year 2024
Contingent None
Lot Size 4.130 Acres
Acres 4.13
Lot Dimensions Irreg
Property Description
Your private retreat awaits, just minutes from downtown! This beautifully updated 3-bedroom, 3-bathroom home offers 2,348 square feet of modern living on over 4 acres of tranquil land. Enjoy the perfect blend of comfort and outdoor bliss, with recent upgrades including newer windows, roofing, and a stylish kitchen.
Step outside to your own backyard oasis—relax by the above-ground pool, entertain in the charming gazebo, or retreat to the converted "man cave" or "she shed" for some personal time. The property also features a peaceful walking path that winds through the lush landscape, offering a serene escape right at home.
Nestled in a quiet neighborhood with little traffic, yet conveniently close to shopping, dining, and schools, this home provides the ideal balance of seclusion and accessibility. With potential for a 4th bedroom in the finished basement, this property is more than just a home—it's a lifestyle.
Location
State MN
County Olmsted
Zoning Residential-Single Family
Rooms
Basement Block, Partially Finished
Dining Room Informal Dining Room, Kitchen/Dining Room
Interior
Heating Forced Air
Cooling Central Air
Fireplaces Number 1
Fireplaces Type Brick, Family Room, Wood Burning
Fireplace Yes
Appliance Dishwasher, Dryer, Electric Water Heater, Fuel Tank - Rented, Humidifier, Microwave, Range, Refrigerator, Washer, Water Softener Owned
Exterior
Garage Attached Garage
Garage Spaces 2.0
Pool Above Ground, Outdoor Pool
Roof Type Age 8 Years or Less
Parking Type Attached Garage
Building
Lot Description Tree Coverage - Heavy
Story Four or More Level Split
Foundation 1244
Sewer Private Sewer
Water Shared System, Well
Level or Stories Four or More Level Split
Structure Type Steel Siding
New Construction false
Schools
Elementary Schools Pinewood
Middle Schools Willow Creek
High Schools Mayo
School District Rochester
Read Less Info
Want to know what your home might be worth? Contact us for a FREE valuation!

Our team is ready to help you sell your home for the highest possible price ASAP
GET MORE INFORMATION







