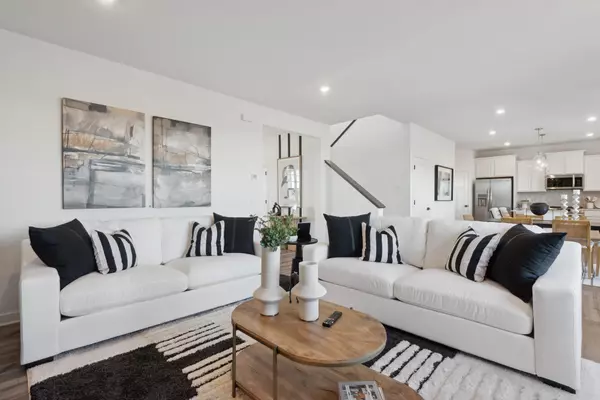$444,990
$444,990
For more information regarding the value of a property, please contact us for a free consultation.
4 Beds
3 Baths
2,271 SqFt
SOLD DATE : 10/11/2024
Key Details
Sold Price $444,990
Property Type Single Family Home
Sub Type Single Family Residence
Listing Status Sold
Purchase Type For Sale
Square Footage 2,271 sqft
Price per Sqft $195
Subdivision Hunter Hills
MLS Listing ID 6595707
Sold Date 10/11/24
Bedrooms 4
Full Baths 1
Half Baths 1
Three Quarter Bath 1
Year Built 2024
Tax Year 2024
Contingent None
Lot Size 10,890 Sqft
Acres 0.25
Lot Dimensions TBD
Property Description
This home is under construction and will be ready for a quick move-in early October. This two-story home features a contemporary design. The first floor showcases a Great Room flowing seamlessly into a nook and kitchen with a corner pantry, while flex space offers versatility. Upstairs are three secondary bedrooms, a luxe owner’s suite and a laundry room. Home features brand new cabinets, quartz countertops and an included technology package. The unfinished basement allows for future expansion.
Location
State MN
County Wright
Community Hunter Hills
Zoning Residential-Single Family
Rooms
Basement Concrete, Unfinished
Dining Room Eat In Kitchen, Informal Dining Room, Kitchen/Dining Room
Interior
Heating Forced Air
Cooling Central Air
Fireplaces Number 1
Fireplaces Type Family Room, Gas, Other
Fireplace No
Appliance Air-To-Air Exchanger, Dishwasher, Disposal, Humidifier, Microwave, Other, Range, Refrigerator, Stainless Steel Appliances, Tankless Water Heater
Exterior
Garage Attached Garage, Asphalt
Garage Spaces 3.0
Fence None
Roof Type Age 8 Years or Less,Asphalt
Parking Type Attached Garage, Asphalt
Building
Lot Description Sod Included in Price
Story Two
Foundation 1115
Sewer City Sewer/Connected
Water City Water/Connected
Level or Stories Two
Structure Type Brick/Stone,Metal Siding,Vinyl Siding
New Construction true
Schools
School District Elk River
Read Less Info
Want to know what your home might be worth? Contact us for a FREE valuation!

Our team is ready to help you sell your home for the highest possible price ASAP
GET MORE INFORMATION







