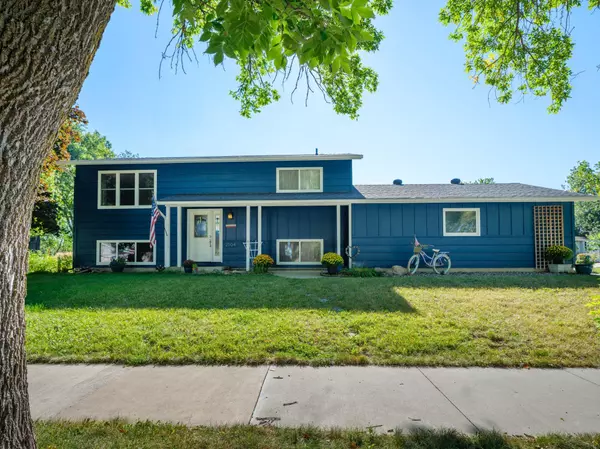$378,900
$369,000
2.7%For more information regarding the value of a property, please contact us for a free consultation.
5 Beds
3 Baths
2,416 SqFt
SOLD DATE : 10/16/2024
Key Details
Sold Price $378,900
Property Type Single Family Home
Sub Type Single Family Residence
Listing Status Sold
Purchase Type For Sale
Square Footage 2,416 sqft
Price per Sqft $156
Subdivision Valhalla 3Rd Sub
MLS Listing ID 6599653
Sold Date 10/16/24
Bedrooms 5
Full Baths 1
Three Quarter Bath 2
Year Built 1974
Annual Tax Amount $4,150
Tax Year 2024
Contingent None
Lot Size 0.270 Acres
Acres 0.27
Lot Dimensions 95x125
Property Description
Nestled in a highly sought-after NW neighborhood known for its quiet, tree-lined streets, this stunning home perfectly combines modern amenities with timeless charm. The heart of the home is the beautifully designed kitchen, featuring sleek granite countertops that add a touch of elegance while providing functionality for all your culinary adventures. The kitchen's thoughtful layout flows effortlessly into the formal dining room. It opens up to an expansive great room with a cozy fireplace and vaulted ceiling—creating the ideal space for intimate family moments and lively gatherings. This well-maintained home has been thoughtfully updated with new appliances, flooring, fresh paint, a water softener, updated mechanical systems, and more. These updates enhance the home's appeal and ensure long-lasting comfort and convenience. With five generously sized bedrooms and three well-appointed bathrooms, this home offers ample space for family and guests, providing comfort and privacy. Every detail has been carefully considered to create a warm and inviting environment that you'll love coming home to. To fully experience this exceptional property's beauty, charm, and thoughtful layout, a firsthand visit is a must. Don't miss the opportunity to see this remarkable home for yourself.
Location
State MN
County Olmsted
Zoning Residential-Single Family
Rooms
Basement Block, Daylight/Lookout Windows, Finished, Full
Dining Room Separate/Formal Dining Room
Interior
Heating Forced Air
Cooling Central Air
Fireplaces Number 2
Fireplaces Type Full Masonry, Gas, Wood Burning
Fireplace Yes
Appliance Dishwasher, Dryer, Exhaust Fan, Microwave, Range, Refrigerator, Washer
Exterior
Parking Features Attached Garage
Garage Spaces 2.0
Roof Type Asphalt
Building
Lot Description Public Transit (w/in 6 blks), Corner Lot
Story Split Entry (Bi-Level)
Foundation 1272
Sewer City Sewer/Connected
Water City Water - In Street
Level or Stories Split Entry (Bi-Level)
Structure Type Cedar
New Construction false
Schools
Elementary Schools Churchill-Hoover
Middle Schools Kellogg
High Schools Century
School District Rochester
Read Less Info
Want to know what your home might be worth? Contact us for a FREE valuation!

Our team is ready to help you sell your home for the highest possible price ASAP






