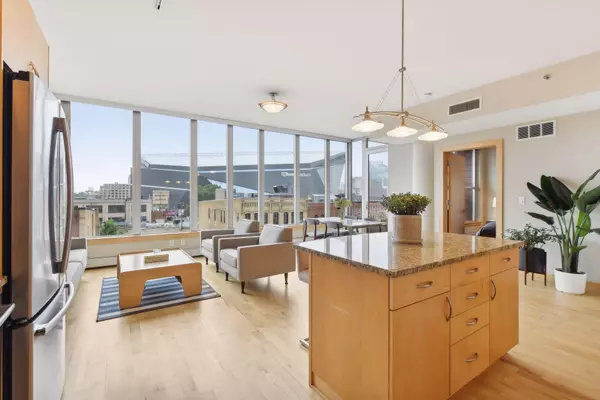$480,000
$479,900
For more information regarding the value of a property, please contact us for a free consultation.
2 Beds
2 Baths
1,110 SqFt
SOLD DATE : 10/15/2024
Key Details
Sold Price $480,000
Property Type Condo
Sub Type High Rise
Listing Status Sold
Purchase Type For Sale
Square Footage 1,110 sqft
Price per Sqft $432
Subdivision Cic 1766 Bridgewater Lofts
MLS Listing ID 6582221
Sold Date 10/15/24
Bedrooms 2
Full Baths 1
Three Quarter Bath 1
HOA Fees $739/mo
Year Built 2006
Annual Tax Amount $4,843
Tax Year 2024
Contingent None
Lot Size 2.060 Acres
Acres 2.06
Lot Dimensions Irregular
Property Description
Live in the heart of the Mill District in this stunning condo at the sought after Bridgewater Lofts! Open floor plan with gleaming hardwood floors and lots of natural light from the expansive walls of windows that overlook the stunning Mpls skyline and US Bank Stadium. Private balcony with panoramic views. Primary suite features a custom walk-in closet and private bathroom. In unit laundry, storage and two generously sized parking stalls with private bike rack. The association includes a rooftop pool, hot tub and patio with panoramic views of downtown and the US Bank Stadium, large fitness center and a remodeled multi-level community room and climate controlled wine storage lockers. Excellent Mill District location that overlooks Gold Medal Park!
Location
State MN
County Hennepin
Zoning Residential-Multi-Family
Rooms
Family Room Amusement/Party Room, Community Room, Exercise Room
Basement None
Dining Room Breakfast Bar, Informal Dining Room, Living/Dining Room
Interior
Heating Baseboard
Cooling Central Air
Fireplace No
Appliance Air-To-Air Exchanger, Dishwasher, Disposal, Dryer, Microwave, Range, Refrigerator, Stainless Steel Appliances, Washer
Exterior
Garage Assigned, Garage Door Opener, Heated Garage, Parking Garage, Secured
Garage Spaces 2.0
Pool Below Ground, Heated, Outdoor Pool, Shared
Parking Type Assigned, Garage Door Opener, Heated Garage, Parking Garage, Secured
Building
Lot Description Public Transit (w/in 6 blks)
Story One
Foundation 1110
Sewer City Sewer/Connected
Water City Water/Connected
Level or Stories One
Structure Type Brick/Stone
New Construction false
Schools
School District Minneapolis
Others
HOA Fee Include Maintenance Structure,Cable TV,Controlled Access,Gas,Hazard Insurance,Heating,Internet,Lawn Care,Maintenance Grounds,Parking,Professional Mgmt,Recreation Facility,Trash,Security,Shared Amenities,Snow Removal
Restrictions Mandatory Owners Assoc,Pets - Cats Allowed,Pets - Dogs Allowed,Pets - Number Limit,Pets - Weight/Height Limit
Read Less Info
Want to know what your home might be worth? Contact us for a FREE valuation!

Our team is ready to help you sell your home for the highest possible price ASAP
GET MORE INFORMATION







