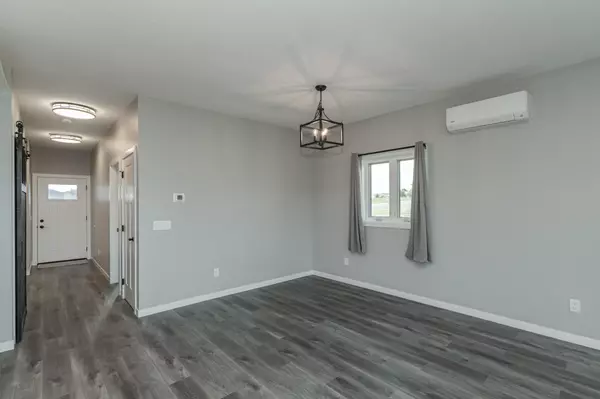$355,000
$369,900
4.0%For more information regarding the value of a property, please contact us for a free consultation.
2 Beds
2 Baths
1,394 SqFt
SOLD DATE : 11/01/2024
Key Details
Sold Price $355,000
Property Type Townhouse
Sub Type Townhouse Side x Side
Listing Status Sold
Purchase Type For Sale
Square Footage 1,394 sqft
Price per Sqft $254
Subdivision Golfview Village 5Th Cic#324
MLS Listing ID 6605270
Sold Date 11/01/24
Bedrooms 2
Full Baths 2
HOA Fees $170/mo
Year Built 2021
Annual Tax Amount $4,470
Tax Year 2024
Contingent None
Lot Size 2,613 Sqft
Acres 0.06
Lot Dimensions 42x66
Property Description
Beautiful newer two-bedroom,two-bathroom one level townhome combining style and comfort. Enjoy the comfort of heated floors throughout, the open floor plan, spacious kitchen with granite countertops, gorgeous cabinetry, under cabinet lighting, stainless steel appliances, and a large center island for extra seating. Beautiful Granite countertops add elegance to the bathrooms as well as Luxury vinyl plank floors completing the sleek look throughout. The primary bathroom includes a large soaker tub with tile surround, tiled walk-in shower with glass door and walk-in Closet. Relax with a good book or movie by the cozy gas fireplace in the living room or enjoy the walk-out to semi-private patio with partial privacy fence surround. Last but not least, the finished heated garage is another standout feature, boasting epoxy floors, faucet, floor drain and heated floors for year round convenience and comfort. Just minutes from Rochester with easy access to Shopping, Medical, and more. Home has been Professionally Cleaned and Ready for you to Move-in.
Welcome home!
Location
State MN
County Olmsted
Zoning Residential-Single Family
Rooms
Basement None
Dining Room Breakfast Area, Eat In Kitchen, Informal Dining Room, Kitchen/Dining Room, Living/Dining Room
Interior
Heating Boiler, Radiant Floor
Cooling Ductless Mini-Split
Fireplaces Number 1
Fireplaces Type Gas, Living Room, Stone
Fireplace Yes
Appliance Air-To-Air Exchanger, Dishwasher, Disposal, Dryer, Freezer, Gas Water Heater, Microwave, Range, Refrigerator, Stainless Steel Appliances, Tankless Water Heater, Washer, Water Softener Owned
Exterior
Garage Attached Garage, Concrete, Shared Driveway, Electric, Floor Drain, Finished Garage, Garage Door Opener, Heated Garage, Insulated Garage
Garage Spaces 2.0
Fence None
Roof Type Age 8 Years or Less,Architectural Shingle,Asphalt
Parking Type Attached Garage, Concrete, Shared Driveway, Electric, Floor Drain, Finished Garage, Garage Door Opener, Heated Garage, Insulated Garage
Building
Story One
Foundation 1424
Sewer City Sewer/Connected
Water City Water/Connected
Level or Stories One
Structure Type Brick/Stone,Vinyl Siding
New Construction false
Schools
School District Stewartville
Others
HOA Fee Include Hazard Insurance,Lawn Care,Snow Removal
Restrictions None
Read Less Info
Want to know what your home might be worth? Contact us for a FREE valuation!

Our team is ready to help you sell your home for the highest possible price ASAP
GET MORE INFORMATION







