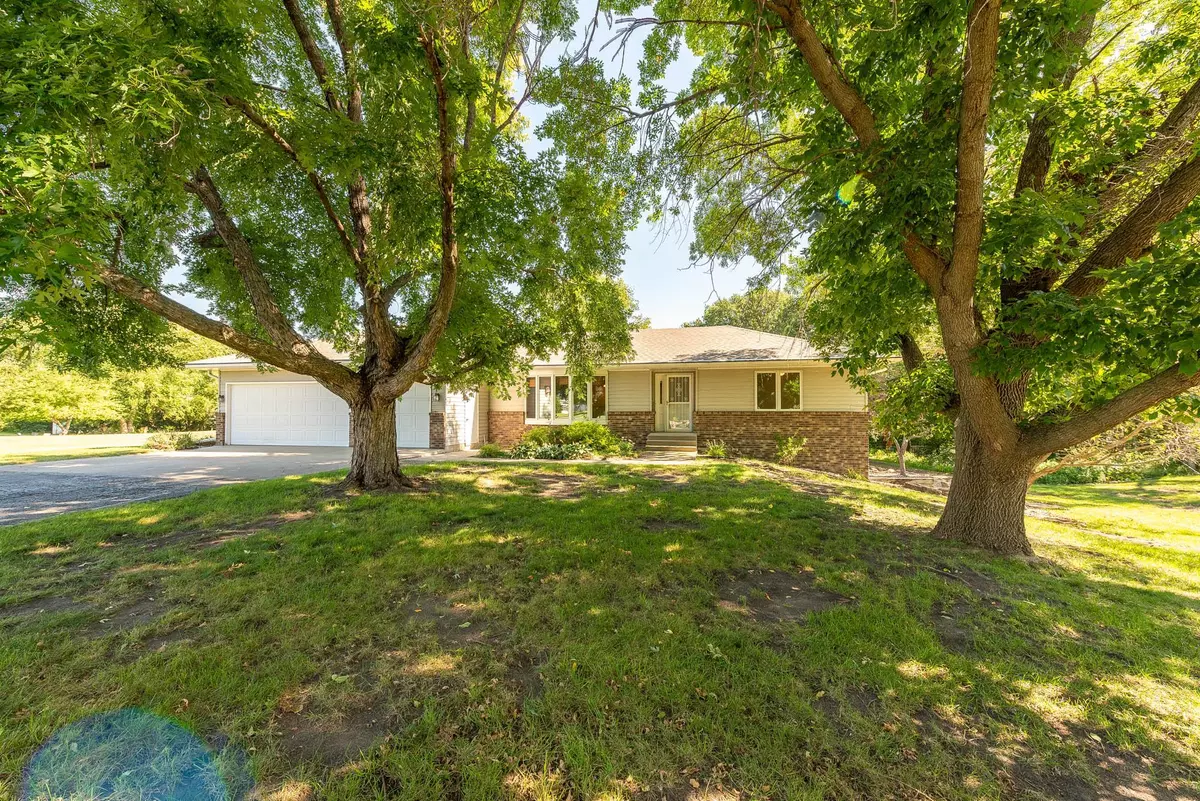$422,500
$430,000
1.7%For more information regarding the value of a property, please contact us for a free consultation.
3 Beds
3 Baths
2,751 SqFt
SOLD DATE : 10/30/2024
Key Details
Sold Price $422,500
Property Type Single Family Home
Sub Type Single Family Residence
Listing Status Sold
Purchase Type For Sale
Square Footage 2,751 sqft
Price per Sqft $153
Subdivision 0000005186
MLS Listing ID 6597376
Sold Date 10/30/24
Bedrooms 3
Full Baths 1
Three Quarter Bath 2
Year Built 1987
Annual Tax Amount $3,752
Tax Year 2024
Contingent None
Lot Size 1.420 Acres
Acres 1.42
Lot Dimensions 1.42 acres
Property Description
This 3 bedroom, 3 bathroom home offers the perfect blend of comfort, style, and serene rural living. Nestled on 1.42 acres, this property features beautiful flower gardens and a picturesque bridge over a tranquil stream, making it a nature lover's dream. Step inside to discover an open-concept kitchen and dining area, ideal for entertaining and everyday living. Just off the dining area, a lovely sunroom awaits, perfect for relaxing with your morning coffee or enjoying the view of your spacious back yard. The back yard is a true retreat, complete with a deck where you can host summer barbecues or simply unwind while taking in the natural beauty of the surroundings. The primary bedroom is on the main level and features a walk-in closet and a private bath, providing a perfect space to retreat at the end of the day. Downstairs, a spacious basement offers endless possibilities for additional living space or storage. With a 3 stall garage, there’s plenty of room for your vehicles and storage needs. Embrace the tranquility of rural living while still enjoying the comforts of a well-designed home.
Location
State MN
County Blue Earth
Zoning Residential-Single Family
Rooms
Basement Finished, Full, Walkout
Interior
Heating Forced Air
Cooling Central Air
Fireplaces Number 1
Fireplace Yes
Appliance Dishwasher, Dryer, Exhaust Fan, Microwave, Range, Washer
Exterior
Garage Attached Garage
Garage Spaces 3.0
Roof Type Asphalt
Parking Type Attached Garage
Building
Story One
Foundation 1100
Sewer Private Sewer
Water Shared System
Level or Stories One
Structure Type Aluminum Siding,Brick/Stone
New Construction false
Schools
School District Mankato
Read Less Info
Want to know what your home might be worth? Contact us for a FREE valuation!

Our team is ready to help you sell your home for the highest possible price ASAP
GET MORE INFORMATION







