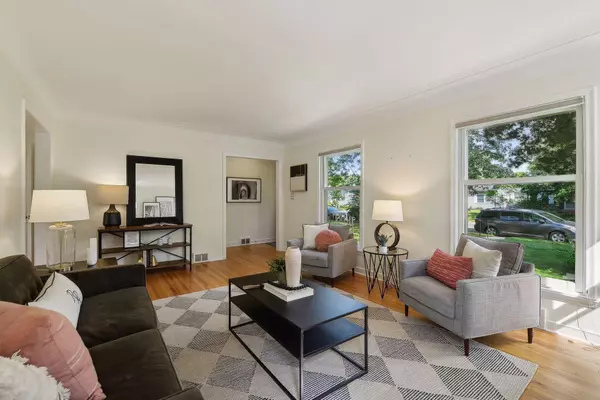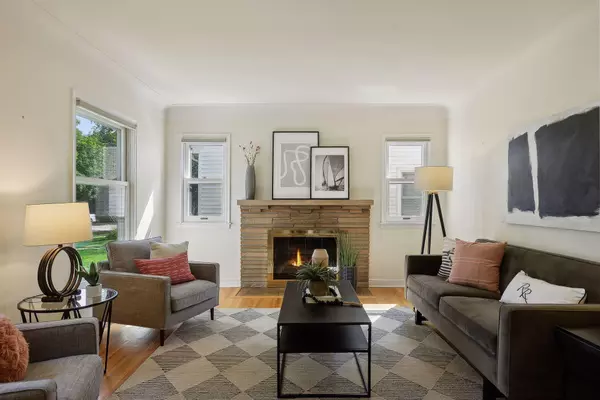$395,000
$384,900
2.6%For more information regarding the value of a property, please contact us for a free consultation.
3 Beds
2 Baths
2,338 SqFt
SOLD DATE : 11/04/2024
Key Details
Sold Price $395,000
Property Type Single Family Home
Sub Type Single Family Residence
Listing Status Sold
Purchase Type For Sale
Square Footage 2,338 sqft
Price per Sqft $168
Subdivision Rgt Nokomis Lakeside Park
MLS Listing ID 6584979
Sold Date 11/04/24
Bedrooms 3
Full Baths 1
Three Quarter Bath 1
Year Built 1951
Annual Tax Amount $5,042
Tax Year 2024
Contingent None
Lot Size 6,534 Sqft
Acres 0.15
Lot Dimensions 50x127
Property Description
Nestled on a quiet dead end, this meticulously maintained home has been lovingly cared for & thoughtfully updated over the years. The main level features beautiful hardwood floors, a formal dining room & a large, updated kitchen with a timeless design. An expansive primary bedroom on the 2nd level of the home offers the perfect retreat & additional space for an office. The bright lower level provides abundant living space, including a private room perfect for exercise equipment or other hobbies. The yards are beautifully landscaped, featuring an irrigation system for both the front & back. Additional upgrades include a certified 40-year roof, stamped concrete driveway & patio, a fenced-in backyard, an RO system, newer windows, & an oversized 2 car garage. Located within 1 mile of Minnehaha Creek, Lake Nokomis, parks & major thoroughfares-this location cannot be beat! Don't wait as this home truly has it all as it blends timeless character with all the necessities for modern living.
Location
State MN
County Hennepin
Zoning Residential-Single Family
Rooms
Basement Finished, Full, Storage Space
Dining Room Separate/Formal Dining Room
Interior
Heating Forced Air
Cooling Central Air
Fireplaces Number 2
Fireplaces Type Family Room, Gas, Living Room, Wood Burning
Fireplace Yes
Appliance Dishwasher, Disposal, Dryer, Microwave, Range, Refrigerator, Stainless Steel Appliances, Washer
Exterior
Parking Features Detached, Concrete, Garage Door Opener, Storage
Garage Spaces 2.0
Fence Full
Roof Type Age Over 8 Years,Asphalt
Building
Lot Description Public Transit (w/in 6 blks), Tree Coverage - Medium
Story One and One Half
Foundation 1009
Sewer City Sewer/Connected
Water City Water/Connected
Level or Stories One and One Half
Structure Type Vinyl Siding
New Construction false
Schools
School District Minneapolis
Read Less Info
Want to know what your home might be worth? Contact us for a FREE valuation!

Our team is ready to help you sell your home for the highest possible price ASAP






