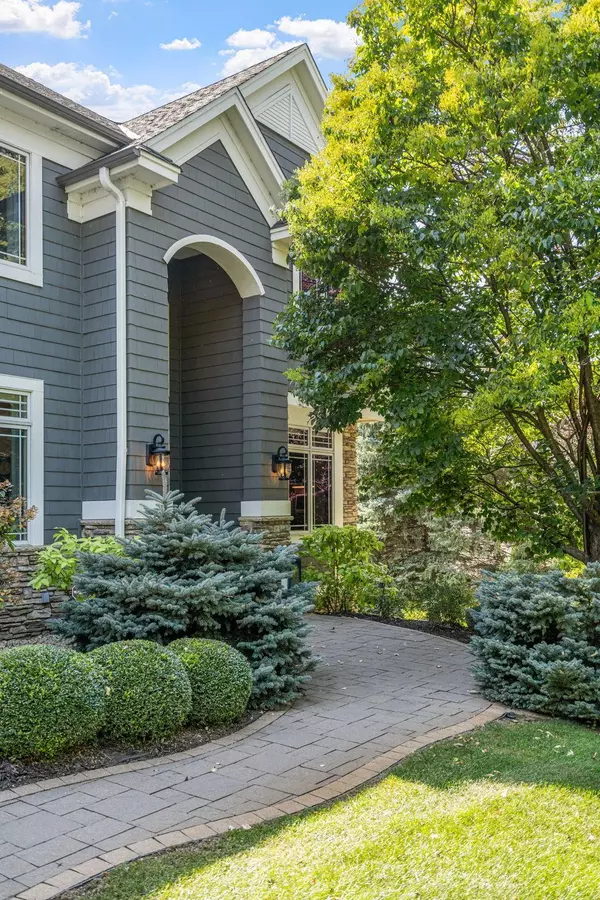$1,600,000
$1,575,000
1.6%For more information regarding the value of a property, please contact us for a free consultation.
6 Beds
4 Baths
5,015 SqFt
SOLD DATE : 11/05/2024
Key Details
Sold Price $1,600,000
Property Type Single Family Home
Sub Type Single Family Residence
Listing Status Sold
Purchase Type For Sale
Square Footage 5,015 sqft
Price per Sqft $319
MLS Listing ID 6589501
Sold Date 11/05/24
Bedrooms 6
Full Baths 1
Half Baths 1
Three Quarter Bath 2
HOA Fees $50/mo
Year Built 2000
Annual Tax Amount $10,221
Tax Year 2024
Contingent None
Lot Size 1.880 Acres
Acres 1.88
Lot Dimensions irregular
Property Description
The ultimate in lifestyle living! Welcome to 8855 Legends Club Drive, A luxurious 6-bedroom, 4-bathroom estate like home on The Legends. This stunning property sits on a manicured 1.88-acre home site. The main level is fresh and bright creating an inviting atmosphere. The Two Story Great Room is perfect for entertaining, featuring large windows overlooking beautiful views. The kitchen shouts perfection, and includes top-of-the-line appliances, large island, and convenient spaces for all your cooking and entertainment needs. The sun room is a room you may never want to leave, so comfortable for any occasion. A main level office, bedroom (currently used as a parlor/kid workspace), dining room with 1/2 bath and utility area round out this fantastic main floor. The upper level features 4 rooms that flank the scenic balcony, overlooking the great room with grand railing. Each bedroom features plenty of closet storage and large room sizes. Updated bath with full tile shower and double vanities. The primary bedroom includes a massive closet and luxury bath with new quartz top, double vanity, and separate shower and tub. The views from theses spaces are incredible and what a way to end every evening and start every morning. The entertainment lower level is set up for function and fun! The open Recreation Area handles the bulk of the entertaining, from TV watching to pool playing to drinks to pool time! Need a workout, got you covered, need storage, it has separate storage area plus mechanical storage room. Add in a 6th bedroom and large bath and you are set! The outdoor amenities are plenty, include a sparkling pool, a private sport court, hot tub and bar area with an expansive patio - perfect for relaxation and recreation. All of this overlooking Legends Lake and the signature 13th green at The Legends Golf Club. The 3-car garage with high end wood doors feels like part of the home. Incredible storage, insulated, heated, epoxy flooring, and electrical needs for vehicles if needed. Located in the exclusive Legends neighborhood. It is private yet close proximity to shopping, dining, and commute. Excellent schools, parks, trails, and nature galore. Invest in your year around vacation home!
Location
State MN
County Scott
Zoning Residential-Single Family
Rooms
Basement Finished, Full, Storage Space, Walkout
Dining Room Breakfast Bar, Eat In Kitchen, Separate/Formal Dining Room
Interior
Heating Forced Air
Cooling Central Air
Fireplaces Number 3
Fireplaces Type Family Room, Gas, Living Room
Fireplace Yes
Appliance Dishwasher, Disposal, Double Oven, Dryer, Exhaust Fan, Microwave, Range, Stainless Steel Appliances, Washer, Water Softener Owned
Exterior
Garage Attached Garage
Garage Spaces 3.0
Pool Below Ground, Heated, Outdoor Pool
Waterfront true
Waterfront Description Lake Front,Lake View
View Y/N Lake
View Lake
Roof Type Age Over 8 Years,Asphalt
Parking Type Attached Garage
Building
Lot Description Tree Coverage - Medium
Story Two
Foundation 1746
Sewer Private Sewer
Water Well
Level or Stories Two
Structure Type Brick/Stone,Engineered Wood,Shake Siding
New Construction false
Schools
School District Lakeville
Others
HOA Fee Include Other
Read Less Info
Want to know what your home might be worth? Contact us for a FREE valuation!

Our team is ready to help you sell your home for the highest possible price ASAP
GET MORE INFORMATION







